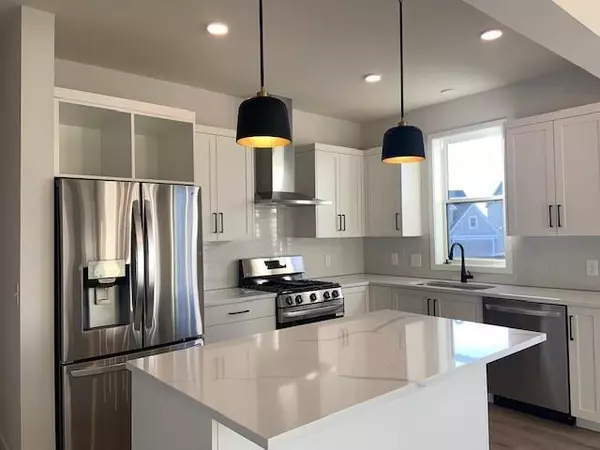
OPEN HOUSE
Sun Dec 22, 12:00pm - 4:00pm
Tue Dec 24, 12:00pm - 4:00pm
Wed Dec 25, 12:00pm - 4:00pm
Thu Dec 26, 12:00pm - 4:00pm
Fri Dec 27, 12:00pm - 4:00pm
Sat Dec 28, 12:00pm - 4:00pm
Sun Dec 29, 12:00pm - 4:00pm
UPDATED:
12/20/2024 08:59 PM
Key Details
Property Type Single Family Home
Sub Type Single Family Residence
Listing Status Active
Purchase Type For Sale
Square Footage 1,886 sqft
Price per Sqft $286
MLS Listing ID 6580572
Bedrooms 3
Full Baths 1
Half Baths 1
Three Quarter Bath 1
HOA Fees $99/mo
Year Built 2024
Annual Tax Amount $484
Tax Year 2024
Contingent None
Lot Size 7,840 Sqft
Acres 0.18
Lot Dimensions 44x161x42x136
Property Description
Don't miss out on this incredible modern multi-level home. The main level boasts vaulted ceiling in the spacious gathering room along with the gas fireplace with black granite surround which provides warmth and elegance to the space.
The kitchen provides a large island with quartz countertop and sleek stainless steel LG appliances.
The private upper level offers 3 bedrooms, two baths, and laundry.
The beautiful Huntersbrook community will be a place you will want to call home. Community pool, clubhouse and exercise room will be sure to please everyone in the family!!
Location
State MN
County Carver
Community Huntersbrook
Zoning Residential-Single Family
Rooms
Basement Daylight/Lookout Windows
Interior
Heating Forced Air
Cooling Central Air
Fireplaces Number 1
Fireplaces Type Gas
Fireplace Yes
Appliance Air-To-Air Exchanger, Dishwasher, Disposal, Gas Water Heater, Microwave, Range, Refrigerator, Stainless Steel Appliances
Exterior
Parking Features Attached Garage, Garage Door Opener
Garage Spaces 3.0
Building
Story Three Level Split
Foundation 899
Sewer City Sewer/Connected
Water City Water/Connected
Level or Stories Three Level Split
Structure Type Engineered Wood
New Construction true
Schools
School District Eastern Carver County Schools
Others
HOA Fee Include Recreation Facility,Shared Amenities
GET MORE INFORMATION





