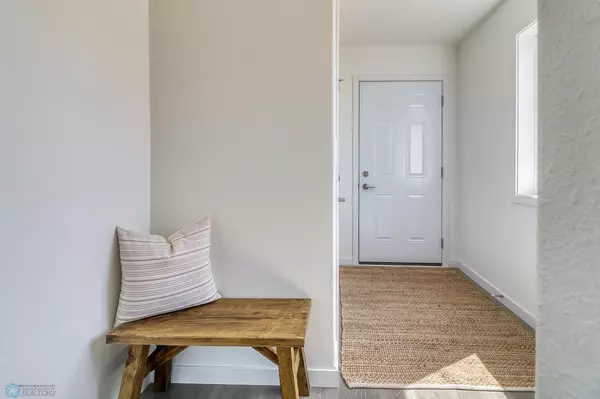REQUEST A TOUR If you would like to see this home without being there in person, select the "Virtual Tour" option and your agent will contact you to discuss available opportunities.
In-PersonVirtual Tour

$314,120
Est. payment /mo
3 Beds
2 Baths
1,702 SqFt
UPDATED:
11/20/2024 08:48 PM
Key Details
Property Type Single Family Home
Sub Type Single Family Residence
Listing Status Active
Purchase Type For Sale
Square Footage 1,702 sqft
Price per Sqft $184
Subdivision Johnson Farms 7Th Add
MLS Listing ID 6593835
Bedrooms 3
Full Baths 2
Year Built 2024
Annual Tax Amount $137
Tax Year 2024
Contingent None
Lot Size 6,534 Sqft
Acres 0.15
Lot Dimensions 52x130
Property Description
Under Construction. This beautiful Abberley floor plan is situated in Johnson Farms in Moorhead. This custom home boasts 3 bedroom, 2 bathrooms and 2 stall garage. This home offers custom cabinets, custom flooring & custom quartz counter tops. This home is ready for its first owner! Call your FAVORITE Realtor! Photos of previous model.
Location
State MN
County Clay
Zoning Residential-Single Family
Rooms
Basement Finished
Interior
Heating Forced Air
Cooling Central Air
Fireplace No
Exterior
Garage Attached Garage
Garage Spaces 2.0
Building
Story Three Level Split
Foundation 849
Sewer City Sewer/Connected
Water City Water/Connected
Level or Stories Three Level Split
Structure Type Vinyl Siding
New Construction true
Schools
School District Moorhead
Read Less Info
Listed by Rachel Rogen • eXp Realty (3240 WF)
GET MORE INFORMATION





