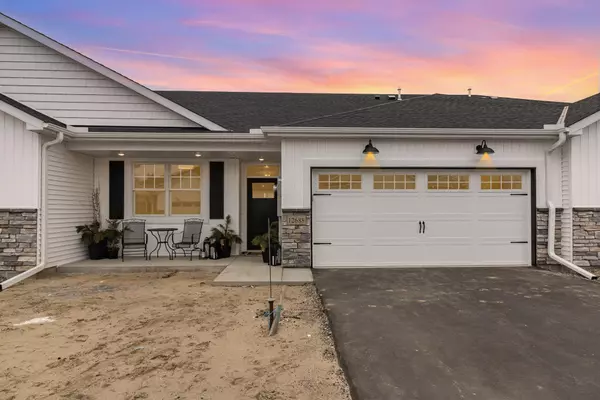UPDATED:
01/03/2025 10:12 PM
Key Details
Property Type Townhouse
Sub Type Townhouse Side x Side
Listing Status Contingent
Purchase Type For Sale
Square Footage 1,610 sqft
Price per Sqft $263
Subdivision Brookside Villas
MLS Listing ID 6637064
Bedrooms 2
Full Baths 1
Three Quarter Bath 1
HOA Fees $240/mo
Year Built 2024
Annual Tax Amount $100
Tax Year 2024
Contingent Sale of Another Property
Lot Size 2,613 Sqft
Acres 0.06
Lot Dimensions 36*90
Property Description
Introducing the Chelsie Floorplan—your opportunity to design a home that perfectly suits your lifestyle! This stunning one-level townhome features 2 bedroom suites within 1,649 square feet of open, spacious living.
Why Choose the Chelsie Floorplan?
Hard to Find Floorplan: Do you have a need for a second bedroom with a connecting bathroom? Maybe for guests or yourself but this option is hard to find all on one level.
Framed and Ready for Your Touch: This unit is already framed and awaits your personal selections. This is not a base price, this home includes: Fireplace, Base Custom Cabinets accenting the Fireplace, Granite Kitchen Countertops, Cultured Marble Countertops in Bathrooms, LVP throughout main level and carpeting in Bedrooms and Sun Room. Choose selections and features that reflect your style and likes. But you'll need to hurry because this may be our next model and we will be making our selections shortly. Appliance and Lighting Allowance included.
Quality Craftsmanship: Brookside Construction prides themselves quality over quantity, on site supervision and attention to detail.
Key Features:
Small Development: Only 11 exclusive units in a serene setting on a dead-end street, ensuring peace and privacy. Act Fast though: ONLY 3 Units Left!
Beautiful Exterior: Enjoy stunning stone accents, Lantern exterior lights, architectural shingles, transom windows, and thoughtfully designed landscaping with River Rock beds and concrete curbing.
Convenient Location: Near Hanson Boulevard and Main Street (Co Rd 14) with easy access to HWY 10 and close to local amenities. Across the street from Prairie Oaks Park and walking distance to Bunker Hills Dog Park. This trail actually gains you access to 10 miles of trails in Bunker Hills Park which also includes one of the best Wave Pool Parks in the Twin Cities.
Don't miss your chance to be part of this unique development. Schedule a tour today and see for yourself why Brookside Construction is the perfect choice for your new home!
Location
State MN
County Anoka
Community Brookside Villas
Zoning Residential-Single Family
Rooms
Basement Slab
Dining Room Breakfast Bar, Informal Dining Room, Kitchen/Dining Room, Living/Dining Room
Interior
Heating Forced Air
Cooling Central Air
Fireplaces Number 1
Fireplaces Type Gas, Living Room
Fireplace Yes
Appliance Dishwasher, Microwave, Range, Refrigerator, Stainless Steel Appliances
Exterior
Parking Features Attached Garage, Insulated Garage
Garage Spaces 2.0
Roof Type Age 8 Years or Less,Asphalt,Pitched
Building
Lot Description Tree Coverage - Light
Story One
Foundation 1617
Sewer City Sewer/Connected
Water City Water/Connected
Level or Stories One
Structure Type Brick/Stone,Vinyl Siding
New Construction true
Schools
School District Anoka-Hennepin
Others
HOA Fee Include Maintenance Structure,Hazard Insurance,Maintenance Grounds,Professional Mgmt,Trash,Lawn Care
Restrictions Mandatory Owners Assoc




