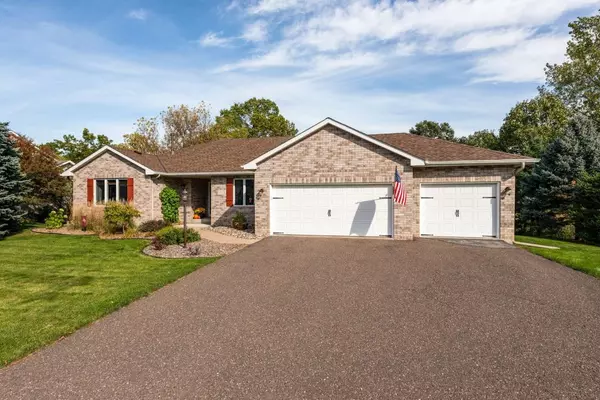For more information regarding the value of a property, please contact us for a free consultation.
Key Details
Sold Price $425,000
Property Type Single Family Home
Sub Type Single Family Residence
Listing Status Sold
Purchase Type For Sale
Square Footage 2,988 sqft
Price per Sqft $142
Subdivision Oak Ridge Estates
MLS Listing ID 5319032
Sold Date 12/16/19
Bedrooms 3
Full Baths 1
Half Baths 1
Three Quarter Bath 1
Year Built 1997
Annual Tax Amount $5,840
Tax Year 2019
Contingent None
Lot Size 0.500 Acres
Acres 0.5
Lot Dimensions Irregular
Property Description
Wow! Whole house has been remodeled from the inside out – major upgrades in
2017. This rambler has beautiful hardwood floors in an open concept for
entertaining. Relax in the living room or sitting room with a two-way gas
fireplace made of stone. Updated kitchen has stainless steel appliances and a
stunning center island. Master bedroom features an updated bathroom with a
custom walk-in closet. Lower-Level is finished with wiring for surround
sound, 2 bedrooms and 3/4 bath, storage and utility rooms. Walk out from the
lower-level to your own oasis. Relax on the covered paver patio and be
mesmerized by the private backyard and the marvelous views. Enjoy abundant
wildlife from the Sterling Oaks Park wetlands which are adjacent to your lot.
Heated 3 stall car garage, Nest thermostat and Ring doorbell. There are washer and dryer hookups in master closet for optional one-level living.Once you see the
attention to detail and the views, you will be questioning yourself, what am I
waiting for?
Location
State MN
County Ramsey
Zoning Residential-Single Family
Rooms
Basement Block, Daylight/Lookout Windows, Drain Tiled, Finished, Full, Sump Pump, Walkout
Dining Room Breakfast Area, Eat In Kitchen, Kitchen/Dining Room, Separate/Formal Dining Room
Interior
Heating Forced Air
Cooling Central Air
Fireplaces Number 2
Fireplaces Type Two Sided, Family Room, Free Standing, Gas, Living Room, Stone
Fireplace Yes
Appliance Cooktop, Dishwasher, Disposal, Exhaust Fan, Microwave, Range, Refrigerator, Water Softener Owned
Exterior
Parking Features Attached Garage, Asphalt, Heated Garage, Insulated Garage
Garage Spaces 3.0
Roof Type Asphalt
Building
Lot Description Irregular Lot
Story One
Foundation 1530
Sewer City Sewer/Connected
Water City Water/Connected
Level or Stories One
Structure Type Brick/Stone,Vinyl Siding
New Construction false
Schools
School District North St Paul-Maplewood
Read Less Info
Want to know what your home might be worth? Contact us for a FREE valuation!

Our team is ready to help you sell your home for the highest possible price ASAP




