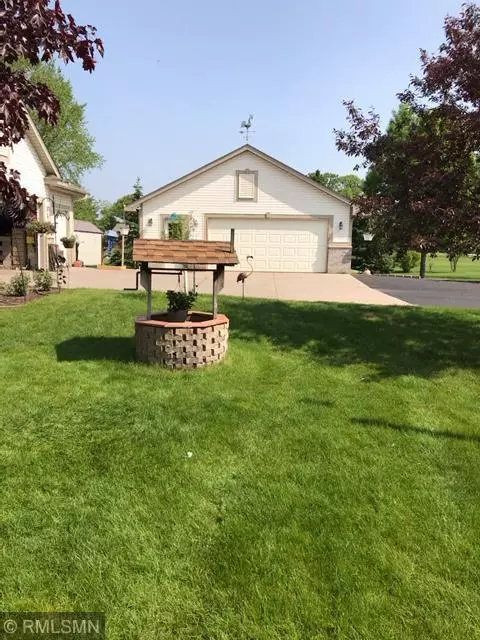For more information regarding the value of a property, please contact us for a free consultation.
Key Details
Sold Price $331,900
Property Type Single Family Home
Sub Type Single Family Residence
Listing Status Sold
Purchase Type For Sale
Square Footage 2,027 sqft
Price per Sqft $163
Subdivision Fawn Hill
MLS Listing ID 5470391
Sold Date 03/13/20
Bedrooms 4
Full Baths 1
Three Quarter Bath 1
Year Built 2001
Annual Tax Amount $2,674
Tax Year 2019
Contingent None
Lot Size 2.510 Acres
Acres 2.51
Lot Dimensions .
Property Description
WELL MAINTAINED 4 BR, 6-CAR GARAGE, 1-OWNER HOME WITH MANY RECENT UPGRADES! Nicely appointed eat-in kitchen with newer appliances, granite counters/center island. Main lev has gorgeous hardwood flooring w/custom inlay. Full bath w/ separate jetted tub, stand up shower and dual sink vanity. Warm & inviting fam room w/fireplace & surround sound. Washer/Dryer - 2016. Unfinished 4th lev could be set up for pool table or theater room, etc. New (2019) asphalt driveway leads to over-sized 3-car attached gar AND 28 X 24 detached gar w/welding outlet (both garages are heated). Backyard is partially fenced & entire yard is beautifully landscaped w/perennials, lined with many assorted trees & sprinkler system. Enjoy sunsets or BBQ on the XLg composite deck w/attached steel roof gazebo shelter. New roof 2013.
Location
State MN
County Sherburne
Zoning Residential-Single Family
Rooms
Basement Block, Daylight/Lookout Windows, Egress Window(s), Finished
Dining Room Eat In Kitchen, Informal Dining Room, Kitchen/Dining Room
Interior
Heating Forced Air, Fireplace(s)
Cooling Central Air
Fireplaces Number 1
Fireplaces Type Family Room, Gas
Fireplace Yes
Appliance Air-To-Air Exchanger, Dishwasher, Dryer, Water Osmosis System, Microwave, Range, Refrigerator, Washer, Water Softener Owned
Exterior
Parking Features Attached Garage, Detached, Asphalt, Concrete, Garage Door Opener, Heated Garage, Insulated Garage
Garage Spaces 6.0
Fence Chain Link, Partial
Pool None
Roof Type Age 8 Years or Less, Asphalt, Pitched
Building
Lot Description Tree Coverage - Medium, Underground Utilities
Story Four or More Level Split
Foundation 1301
Sewer Private Sewer, Tank with Drainage Field
Water Well
Level or Stories Four or More Level Split
Structure Type Brick/Stone, Vinyl Siding
New Construction false
Schools
School District Princeton
Read Less Info
Want to know what your home might be worth? Contact us for a FREE valuation!

Our team is ready to help you sell your home for the highest possible price ASAP




