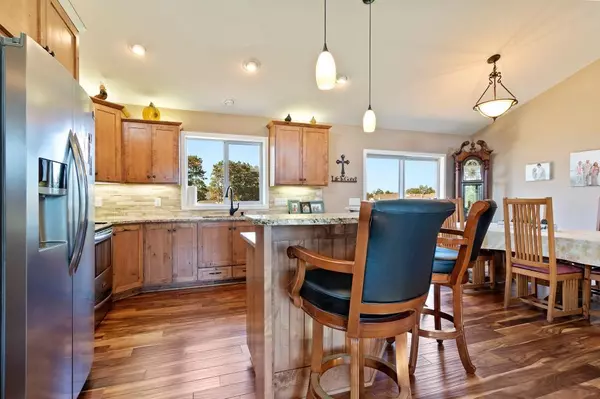For more information regarding the value of a property, please contact us for a free consultation.
Key Details
Sold Price $345,000
Property Type Single Family Home
Sub Type Single Family Residence
Listing Status Sold
Purchase Type For Sale
Square Footage 2,700 sqft
Price per Sqft $127
Subdivision Wildridge 3
MLS Listing ID 5555609
Sold Date 06/29/20
Bedrooms 4
Full Baths 3
HOA Fees $2/ann
Year Built 2015
Annual Tax Amount $3,480
Tax Year 2020
Contingent None
Lot Size 0.390 Acres
Acres 0.39
Lot Dimensions 132x130
Property Description
Welcome home! This stunning 4 bed 3 bath home is fully finished up and down in highly sought after Wildridge neighborhood. Upgrades throughout, you won't find anything standard in this home. Shows like new and offers so much value compared to new construction. Walk-out basement on a great lot. Oversized garage and driveway with parking pad. Interior features including, knotty alder cabinetry and railings, soft close drawers, granite & solid surface counters throughout, real wood & tile floors, enameled white millwork, recessed lighting, full house wired for ethernet & satellite w/USB ports, upper & lower cabinet lighting, tech tubes, stair lights and more! Master suite w/jacuzzi tub & walk in shower, heated tile floors, large walk in closet. Central vacuum, zoned heating & cooling. Large deck w/huge 20'x40' concrete patio, in-ground sprinklers, insulated garage. Walking distance from park w/ice rink & warming house in winter. This home is a must see! Quick close available!
Location
State MN
County Chisago
Zoning Residential-Single Family
Rooms
Basement Block, Daylight/Lookout Windows, Drain Tiled, Drainage System, Finished, Full, Sump Pump, Walkout
Dining Room Eat In Kitchen, Informal Dining Room
Interior
Heating Forced Air
Cooling Central Air
Fireplace No
Appliance Air-To-Air Exchanger, Central Vacuum, Dishwasher, Dryer, Microwave, Range, Refrigerator, Washer, Water Softener Owned
Exterior
Garage Attached Garage, Asphalt, Garage Door Opener, Insulated Garage
Garage Spaces 3.0
Roof Type Age 8 Years or Less, Asphalt, Pitched
Building
Lot Description Tree Coverage - Light
Story Three Level Split
Foundation 1130
Sewer City Sewer/Connected
Water City Water/Connected
Level or Stories Three Level Split
Structure Type Brick/Stone, Metal Siding, Shake Siding, Vinyl Siding
New Construction false
Schools
School District North Branch
Others
HOA Fee Include Shared Amenities
Read Less Info
Want to know what your home might be worth? Contact us for a FREE valuation!

Our team is ready to help you sell your home for the highest possible price ASAP
GET MORE INFORMATION





