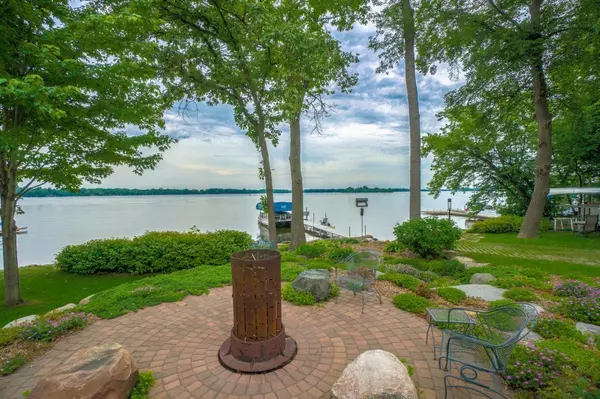For more information regarding the value of a property, please contact us for a free consultation.
Key Details
Sold Price $1,675,000
Property Type Single Family Home
Sub Type Single Family Residence
Listing Status Sold
Purchase Type For Sale
Square Footage 4,830 sqft
Price per Sqft $346
Subdivision Town Of Bald Eagle
MLS Listing ID 5569055
Sold Date 10/28/20
Bedrooms 4
Full Baths 1
Three Quarter Bath 2
Year Built 2012
Annual Tax Amount $20,360
Tax Year 2020
Contingent None
Lot Size 0.460 Acres
Acres 0.46
Lot Dimensions 80x250
Property Description
Over $2.2 mil into this property - a once in a lifetime opportunity to own this Artisan home that is situated on a quiet stretch of Bald Eagle Boulevard, just north of Park Avenue. The architect, Mike Huber, says it best: "A love of music led to the concept of 'dancing walls' under a barrel roof. Tipped at various angles, this repetition, like a musical score plays visually with spaces throughout the interior of the home and creates intersections between the home itself and the outdoors. Take in the lake views from the various roof decks and a museum quality cantilevered glass-enclosed stairway. The ground floor workshop, complete with metal and woodworking fabrications, invites one to create, tinker and hear tales of the Owner's inventions and travel. A respite from the workshop is the adjacent lakeside space where stone and metal surfaces juxtapose each other as if the room itself is an invention". This property must be experienced in person to be fully appreciated.
Location
State MN
County Ramsey
Zoning Residential-Single Family
Body of Water Bald Eagle
Rooms
Basement Daylight/Lookout Windows, Egress Window(s), Finished, Full, Walkout
Dining Room Breakfast Bar, Breakfast Area, Informal Dining Room
Interior
Heating Forced Air, Radiant Floor
Cooling Central Air
Fireplaces Number 2
Fireplaces Type Family Room, Gas, Living Room
Fireplace Yes
Appliance Air-To-Air Exchanger, Cooktop, Dishwasher, Disposal, Dryer, Exhaust Fan, Humidifier, Microwave, Refrigerator, Wall Oven, Washer, Water Softener Owned
Exterior
Parking Features Attached Garage, Driveway - Other Surface, Floor Drain, Garage Door Opener, Heated Garage, Insulated Garage
Garage Spaces 3.0
Waterfront Description Lake Front,Lake View
Roof Type Metal
Building
Lot Description Tree Coverage - Light
Story One
Foundation 3262
Sewer City Sewer/Connected
Water City Water/Connected
Level or Stories One
Structure Type Brick/Stone,Stucco
New Construction false
Schools
School District White Bear Lake
Read Less Info
Want to know what your home might be worth? Contact us for a FREE valuation!

Our team is ready to help you sell your home for the highest possible price ASAP




