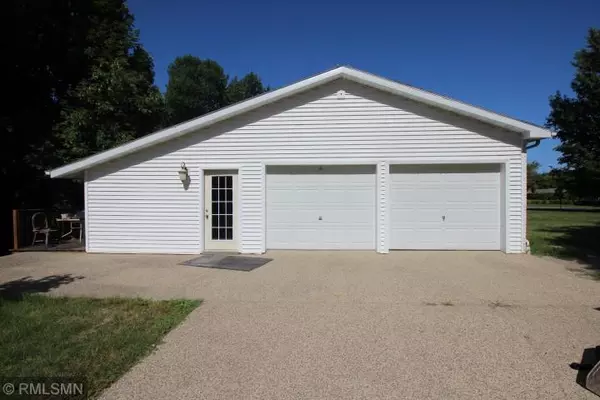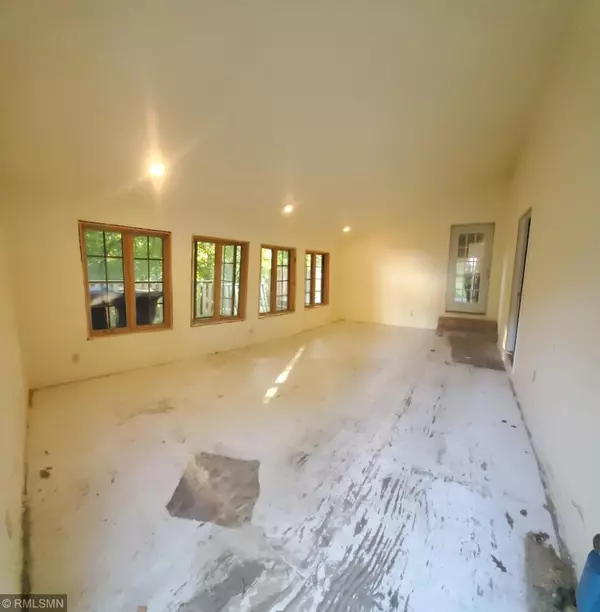For more information regarding the value of a property, please contact us for a free consultation.
Key Details
Sold Price $227,500
Property Type Single Family Home
Sub Type Single Family Residence
Listing Status Sold
Purchase Type For Sale
Square Footage 1,697 sqft
Price per Sqft $134
Subdivision Southview Heights Sub 2
MLS Listing ID 5638795
Sold Date 10/05/20
Bedrooms 3
Full Baths 1
Year Built 1969
Annual Tax Amount $2,860
Tax Year 2020
Contingent None
Lot Size 0.900 Acres
Acres 0.9
Lot Dimensions 39,117 Sq Ft
Property Description
Looking for a solid house with tons of potential? Take a look at this sweat equity dream home with its park like setting within a vibrant neighborhood. This rambler is on almost an acre of land in the heart of Mankato and was annexed into the city within the last couple years ( all assessments paid). Outside on the back of this ravine lot is a 33'x16' deck where you can enjoy the sounds of wildlife and see the deer or turkey that show up often. Walking into the home from the patio is a large enclosed room that might serve many uses. The kitchen has a new quartz countertops, cooktop and sink as well as a newer dishwasher. There are 3 main floor bedrooms and a full bath. The massively unfinished walkout basement has a sauna, tons of unused space with 2 plumbed in bathrooms and room for a 4th bedroom which could be easily be added. Come make this home yours!
Location
State MN
County Blue Earth
Zoning Residential-Single Family
Rooms
Basement Full, Walkout
Interior
Heating Forced Air
Cooling None
Fireplaces Number 1
Fireplaces Type Living Room, Wood Burning
Fireplace Yes
Exterior
Garage Attached Garage
Garage Spaces 2.0
Building
Story One
Foundation 1697
Sewer City Sewer/Connected
Water City Water/Connected
Level or Stories One
Structure Type Brick/Stone, Vinyl Siding
New Construction false
Schools
School District Mankato
Read Less Info
Want to know what your home might be worth? Contact us for a FREE valuation!

Our team is ready to help you sell your home for the highest possible price ASAP
GET MORE INFORMATION





