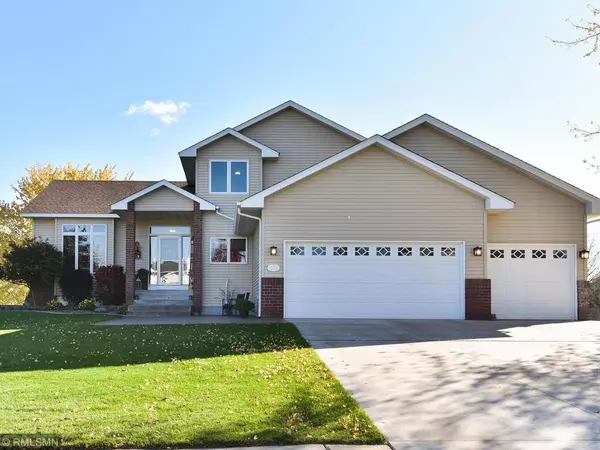For more information regarding the value of a property, please contact us for a free consultation.
Key Details
Sold Price $415,500
Property Type Single Family Home
Sub Type Single Family Residence
Listing Status Sold
Purchase Type For Sale
Square Footage 3,110 sqft
Price per Sqft $133
Subdivision Fox Creek West
MLS Listing ID 5674151
Sold Date 12/16/20
Bedrooms 4
Full Baths 2
Half Baths 1
Three Quarter Bath 1
Year Built 1996
Annual Tax Amount $5,105
Tax Year 2020
Contingent None
Lot Size 0.340 Acres
Acres 0.34
Lot Dimensions 107x140
Property Description
Wow! You will never want to leave this amazing home! It has a picture perfect setting right on Fox Creek
West Park and is in a very attractive neighborhood. You will note the stamped concrete front patio as
you enter the home with a large foyer and dramatic 10 foot ceilings on the main level. There are lots of
windows brightening the home with sensational views of the park from most rooms. The center island
kitchen has a corner sink, loads of cabinets, and new stainless appliances. The extra large dining area
features hardwood floors with a delightful sitting area and walkout to a spacious deck. There are two
family rooms with fireplaces and the lower walkout level is unbelievable with a custom bar with stools,
a billiards area (professional table included), and large sitting areas. It walks out to a lower patio
and there is a brick firepit area for evening relaxation. The vaulted master suite has a whirlpool bath +
walk-in closet. Note the main floor laundry + underground irrigation!
Location
State MN
County Hennepin
Zoning Residential-Single Family
Rooms
Basement Block, Daylight/Lookout Windows, Drain Tiled, Finished, Full, Storage Space, Sump Pump, Walkout
Dining Room Informal Dining Room
Interior
Heating Forced Air
Cooling Central Air
Fireplaces Number 2
Fireplaces Type Amusement Room, Family Room, Gas
Fireplace Yes
Appliance Dishwasher, Exhaust Fan, Gas Water Heater, Water Filtration System, Microwave, Range, Refrigerator, Water Softener Owned
Exterior
Parking Features Attached Garage, Concrete
Garage Spaces 3.0
Roof Type Asphalt
Building
Lot Description Tree Coverage - Medium, Underground Utilities
Story Modified Two Story
Foundation 1356
Sewer City Sewer/Connected
Water City Water/Connected
Level or Stories Modified Two Story
Structure Type Brick/Stone, Steel Siding
New Construction false
Schools
School District Elk River
Read Less Info
Want to know what your home might be worth? Contact us for a FREE valuation!

Our team is ready to help you sell your home for the highest possible price ASAP




