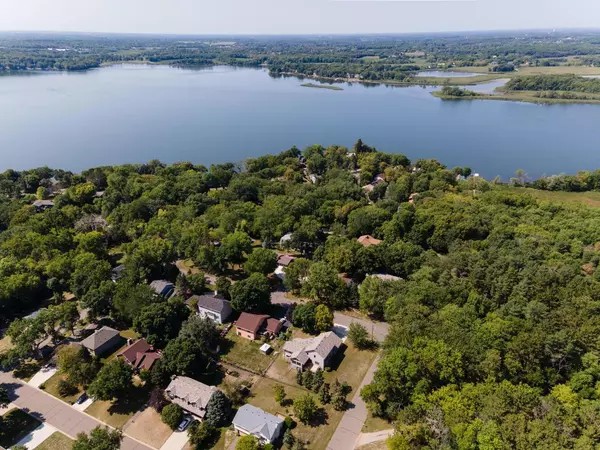For more information regarding the value of a property, please contact us for a free consultation.
Key Details
Sold Price $465,000
Property Type Single Family Home
Sub Type Single Family Residence
Listing Status Sold
Purchase Type For Sale
Square Footage 3,045 sqft
Price per Sqft $152
Subdivision Independence Estates
MLS Listing ID 5727770
Sold Date 10/13/21
Bedrooms 4
Full Baths 1
Three Quarter Bath 2
Year Built 1990
Annual Tax Amount $3,946
Tax Year 2021
Contingent None
Lot Size 0.280 Acres
Acres 0.28
Lot Dimensions 101x120
Property Description
LOCATION! LOCATION! LOCATION! North Country Feel Meets Suburban Amenities In Award Winning School District. Lake Life, Golf, Miles of paved trails, Baker Park system, dining, and more! Enjoy private secure access to Lake Independence- the landing rests a few blocks from your front door! Downsizing? Upgrading? Combining households? Need a main floor guest suite and 3/4 bath? The floor-plan includes a spectacular vaulted sunroom with floor-to-ceiling windows and heated floors for those cozy winter days. There are several sanctuaries as well as communal spaces throughout the home. Perfect for entertaining many or a few close friends. Perhaps just curling up with a good book or contemplating that next billion-dollar idea. Need storage? This property compliments its 3 car garage with 700 additional sqft of walk-in storage on the Lower Level (76" tall), in addition to, a LL workshop. ~ Welcome Home ~
Location
State MN
County Hennepin
Zoning Residential-Single Family
Body of Water Independence
Rooms
Basement Block, Daylight/Lookout Windows, Drain Tiled, Partial, Partially Finished, Sump Pump
Dining Room Breakfast Bar, Eat In Kitchen, Separate/Formal Dining Room
Interior
Heating Forced Air
Cooling Central Air
Fireplaces Number 1
Fireplaces Type Family Room, Gas
Fireplace Yes
Appliance Air-To-Air Exchanger, Dishwasher, Disposal, Dryer, Exhaust Fan, Freezer, Humidifier, Gas Water Heater, Water Filtration System, Microwave, Range, Refrigerator, Washer, Water Softener Owned
Exterior
Garage Attached Garage, Concrete, Insulated Garage
Garage Spaces 3.0
Waterfront false
Waterfront Description Other
Roof Type Age 8 Years or Less,Asphalt
Road Frontage Yes
Building
Lot Description Corner Lot, Tree Coverage - Medium
Story Four or More Level Split
Foundation 1576
Sewer City Sewer/Connected
Water City Water/Connected
Level or Stories Four or More Level Split
Structure Type Cedar,Engineered Wood
New Construction false
Schools
School District Orono
Read Less Info
Want to know what your home might be worth? Contact us for a FREE valuation!

Our team is ready to help you sell your home for the highest possible price ASAP
GET MORE INFORMATION





