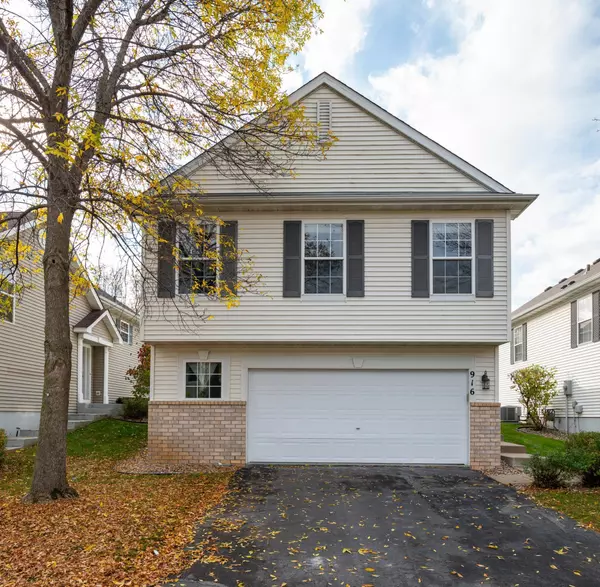For more information regarding the value of a property, please contact us for a free consultation.
Key Details
Sold Price $359,000
Property Type Townhouse
Sub Type Townhouse Detached
Listing Status Sold
Purchase Type For Sale
Square Footage 1,768 sqft
Price per Sqft $203
Subdivision Parkside 2Nd Add
MLS Listing ID 6117013
Sold Date 12/17/21
Bedrooms 4
Full Baths 2
Three Quarter Bath 1
HOA Fees $160/mo
Year Built 2000
Annual Tax Amount $4,710
Tax Year 2021
Contingent None
Lot Size 5,227 Sqft
Acres 0.12
Lot Dimensions 41x134.7x45.85x114.34
Property Description
One of the largest lots/houses in the association. Wonderful open floor plan and high vaulted ceilings in dining room and living room. Large master bedroom includes walk in closet and a private bathroom with jetted tub. The kitchen has brand new granite countertops, new sink and faucet, and newer stainless steel appliances. Professional freshly painted whole house and yes, the garage too. Brand new toilets, light fixtures, and vanities in all three bathrooms. New carpet and hardwood-look-like water proof vinyl plank flooring. Main floor walks out to a beautiful south-facing deck. Oversized 2.5 car garage has lots of storage spaces and a front-facing window. New high efficiency furnace in winter of 2019. New water softener in 2021. High efficiency gas water heater. Brand new washer and electric dryer. New smoke/carbon monoxide detectors. Easy access to Hwy 169 and Hwy 100, and close to a new Metro Light Rail Station. Easy access to walk/bike trails. Low HOA fees.
MOVE IN READY.
Location
State MN
County Hennepin
Zoning Residential-Single Family
Rooms
Basement Daylight/Lookout Windows, Finished, Full, Storage Space, Sump Pump, Walkout
Interior
Heating Forced Air
Cooling Central Air
Fireplace No
Appliance Air-To-Air Exchanger, Dishwasher, Disposal, Dryer, Exhaust Fan, Freezer, Gas Water Heater, Microwave, Range, Refrigerator, Washer, Water Softener Owned
Exterior
Parking Features Attached Garage, Asphalt, Insulated Garage
Garage Spaces 2.0
Roof Type Asphalt
Building
Lot Description Public Transit (w/in 6 blks), Tree Coverage - Light
Story Split Entry (Bi-Level)
Foundation 1132
Sewer City Sewer/Connected
Water City Water/Connected
Level or Stories Split Entry (Bi-Level)
Structure Type Brick/Stone,Vinyl Siding
New Construction false
Schools
School District Hopkins
Others
HOA Fee Include Professional Mgmt,Trash,Lawn Care
Restrictions Mandatory Owners Assoc
Read Less Info
Want to know what your home might be worth? Contact us for a FREE valuation!

Our team is ready to help you sell your home for the highest possible price ASAP




