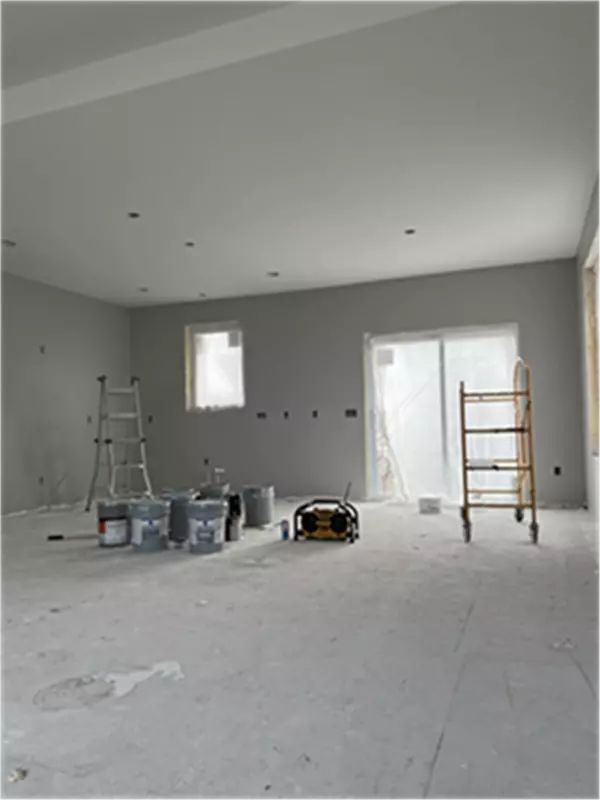For more information regarding the value of a property, please contact us for a free consultation.
Key Details
Sold Price $386,150
Property Type Single Family Home
Sub Type Single Family Residence
Listing Status Sold
Purchase Type For Sale
Square Footage 2,743 sqft
Price per Sqft $140
Subdivision Prairie Winds Estates West
MLS Listing ID 6125918
Sold Date 02/18/22
Bedrooms 4
Full Baths 1
Three Quarter Bath 1
Year Built 2022
Annual Tax Amount $6,188
Tax Year 2021
Contingent None
Lot Size 7,840 Sqft
Acres 0.18
Lot Dimensions 72x111
Property Description
Under construction Feb 2022 completion. 4 beds, 3 baths tucked into a wooded lot. The 9' ceilings throughout coupled with the large windows amplify the airiness. Fresh, elegant color scheme include rich cabinets, rustic knotty alder trim, and clean walls. The open kitchen offers sprawling solid surface tops, modern kitchen island, $3500. appliance allowance, thoughtfully selected fixtures, and views of the wooded lot. Open to the dining area, with patio door. Plush carpet and beautiful LVP floors. Notice ample storage throughout. There are two beds on the upper level including with Owner's suite. Tray ceiling along with an en-suite ¾ bath- Highlights: glass door and impressive walk-in closet. Walk out lower-level hosts 2 more bedrooms, a full bath, large family room, a finished laundry room and separate mech. Room, tankless water heater, energy efficiency throughout. laundry room is separate from mech., with cabinetry and folding top. Garage is insulated, finished, and heated.
Location
State MN
County Blue Earth
Zoning Residential-Single Family
Rooms
Basement Daylight/Lookout Windows, Drain Tiled, Finished, Full, Concrete, Storage Space, Walkout
Dining Room Eat In Kitchen, Kitchen/Dining Room
Interior
Heating Forced Air
Cooling Central Air
Fireplace No
Appliance Dishwasher, Disposal, Electronic Air Filter, Gas Water Heater, Microwave, Range, Refrigerator, Tankless Water Heater
Exterior
Parking Features Attached Garage, Concrete, Garage Door Opener, Insulated Garage
Garage Spaces 3.0
Fence None
Roof Type Asphalt
Building
Lot Description Sod Included in Price, Tree Coverage - Medium, Underground Utilities
Story Split Entry (Bi-Level)
Foundation 1385
Sewer City Sewer/Connected
Water City Water/Connected
Level or Stories Split Entry (Bi-Level)
Structure Type Brick/Stone,Vinyl Siding
New Construction true
Schools
School District Mankato
Read Less Info
Want to know what your home might be worth? Contact us for a FREE valuation!

Our team is ready to help you sell your home for the highest possible price ASAP




