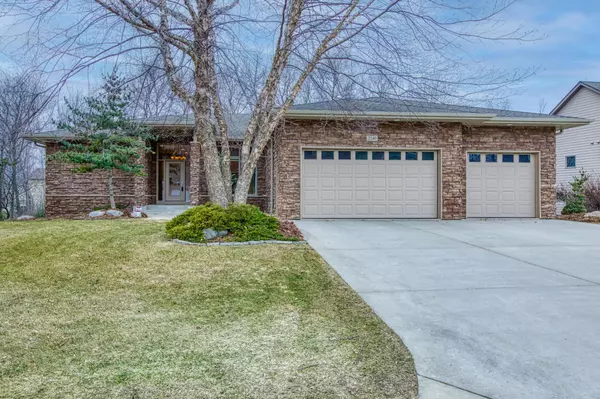For more information regarding the value of a property, please contact us for a free consultation.
Key Details
Sold Price $853,000
Property Type Single Family Home
Sub Type Single Family Residence
Listing Status Sold
Purchase Type For Sale
Square Footage 4,134 sqft
Price per Sqft $206
Subdivision Whispering Oaks Estates
MLS Listing ID 6161231
Sold Date 05/05/22
Bedrooms 4
Full Baths 1
Half Baths 1
Three Quarter Bath 1
Year Built 2004
Annual Tax Amount $6,636
Tax Year 2021
Contingent None
Lot Size 0.430 Acres
Acres 0.43
Lot Dimensions 108x128x143x238
Property Description
This executive Whispering Oaks Estates custom-built rambler combines elegance and timeless style with functionality and modern convenience. The home sits on a nearly half acre, wooded, walkout lot and offers a thoughtfully-executed floor plan that makes you feel like you are in a treehouse! Deer and turkey can often be seen in the backyard from oversized windows on both floors. Key features include an expansive main floor with walls of windows, natural maple woodwork, paneled doors, 10-foot ceilings, custom window coverings, a main floor owner's suite and study, a finished walkout basement with IN-FLOOR HEAT, numerous entertaining spaces, and extensive backyard landscaping, all professionally done. Check out the HEATED/INSULATED garage with Epoxy Flooring and a 32-foot deep (!) third stall for the toys. The home is just steps from parks and trails, and offers quick access to County Roads 18/21, Hwy 169 and the river bridge.
Location
State MN
County Scott
Zoning Residential-Single Family
Rooms
Basement Drain Tiled, Finished, Full, Concrete, Sump Pump, Walkout
Dining Room Breakfast Area, Separate/Formal Dining Room
Interior
Heating Forced Air, Fireplace(s), Radiant Floor
Cooling Central Air
Fireplaces Number 2
Fireplaces Type Family Room, Gas, Living Room
Fireplace Yes
Appliance Air-To-Air Exchanger, Cooktop, Dishwasher, Disposal, Dryer, Exhaust Fan, Humidifier, Microwave, Refrigerator, Wall Oven, Washer, Water Softener Owned
Exterior
Parking Features Attached Garage, Concrete, Garage Door Opener, Heated Garage, Insulated Garage
Garage Spaces 3.0
Fence Invisible
Pool None
Roof Type Asphalt,Pitched
Building
Lot Description Tree Coverage - Heavy, Tree Coverage - Medium
Story One
Foundation 2162
Sewer City Sewer/Connected
Water City Water/Connected
Level or Stories One
Structure Type Brick/Stone,Engineered Wood
New Construction false
Schools
School District Shakopee
Read Less Info
Want to know what your home might be worth? Contact us for a FREE valuation!

Our team is ready to help you sell your home for the highest possible price ASAP




