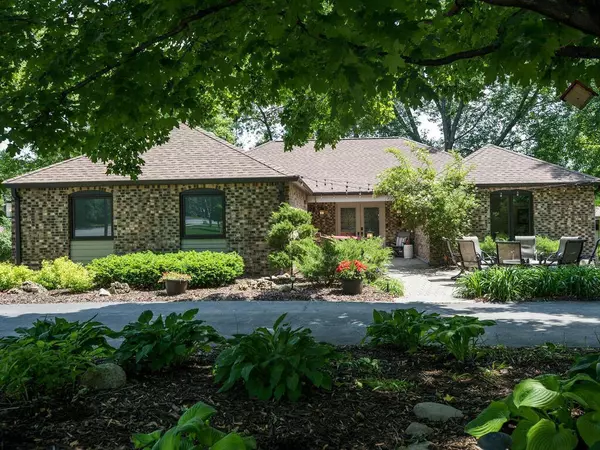For more information regarding the value of a property, please contact us for a free consultation.
Key Details
Sold Price $815,000
Property Type Single Family Home
Sub Type Single Family Residence
Listing Status Sold
Purchase Type For Sale
Square Footage 3,952 sqft
Price per Sqft $206
Subdivision Glenway Slopes
MLS Listing ID 6219148
Sold Date 07/26/22
Bedrooms 4
Full Baths 1
Three Quarter Bath 2
Year Built 1973
Annual Tax Amount $7,456
Tax Year 2022
Contingent None
Lot Size 0.330 Acres
Acres 0.33
Lot Dimensions 100x141x105x141
Property Description
Stunning, completely renovated home that will WOW you from the moment you walk through the magical rose canopy walkway to stepping into the functional open concept home! Entertainer's dream Kitchen w/huge cement center island, endless amount of sleek cabinets, granite countertops, tile backsplash, 6-burner cooktop, wall oven w/warming drawer, and breakfast bar! Updated Main Level Owner's Suite has private Bath w/separate jetted tub & tiled shower, double sink vanity and an entire wall of built-in closets w/pull out self-closing drawers & hanging space. ML has huge dedicated office/2nd BR w/updated 3/4 bath, formal DR, 2 gas FP, beautiful engineered hardwood plank flooring, over-sized windows, recessed lighting! LL walkout will not disappoint w/Kitchen/bar/FP + amusement room, craft room, incredible theater, 2 BR's + bath w/heated floors! Mud room/Laundry off garage w/coated floor, Sonos sound system throughout, mature treed lot, Hardie siding, sprinkler system, 3 patios and fire pit!
Location
State MN
County Hennepin
Zoning Residential-Single Family
Rooms
Basement Block, Daylight/Lookout Windows, Drain Tiled, Finished, Full, Sump Pump, Walkout
Dining Room Breakfast Bar, Separate/Formal Dining Room
Interior
Heating Baseboard, Boiler, Hot Water, Other
Cooling Central Air
Fireplaces Number 3
Fireplaces Type Amusement Room, Family Room, Gas, Other, Wood Burning
Fireplace Yes
Appliance Cooktop, Dishwasher, Disposal, Dryer, Exhaust Fan, Gas Water Heater, Microwave, Refrigerator, Wall Oven, Washer
Exterior
Garage Attached Garage, Asphalt, Garage Door Opener, Insulated Garage
Garage Spaces 2.0
Roof Type Age Over 8 Years,Asphalt,Pitched
Building
Lot Description Public Transit (w/in 6 blks), Corner Lot, Tree Coverage - Medium
Story One
Foundation 1998
Sewer City Sewer/Connected
Water City Water/Connected
Level or Stories One
Structure Type Brick/Stone,Fiber Cement
New Construction false
Schools
School District Hopkins
Read Less Info
Want to know what your home might be worth? Contact us for a FREE valuation!

Our team is ready to help you sell your home for the highest possible price ASAP
GET MORE INFORMATION





