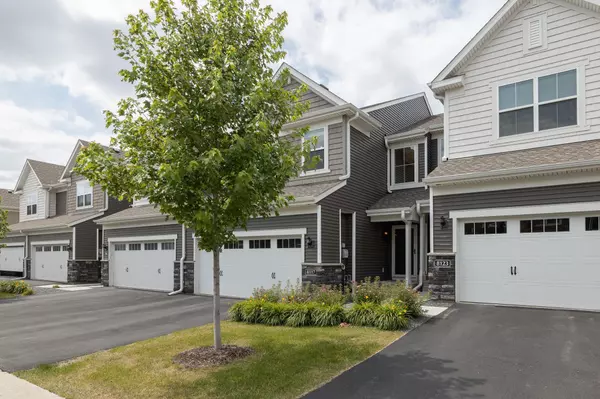For more information regarding the value of a property, please contact us for a free consultation.
Key Details
Sold Price $409,000
Property Type Townhouse
Sub Type Townhouse Side x Side
Listing Status Sold
Purchase Type For Sale
Square Footage 1,834 sqft
Price per Sqft $223
Subdivision Waters Edge At Central Park 2N
MLS Listing ID 6233959
Sold Date 08/15/22
Bedrooms 3
Full Baths 1
Half Baths 1
Three Quarter Bath 1
HOA Fees $190/mo
Year Built 2017
Annual Tax Amount $4,062
Tax Year 2022
Contingent None
Lot Size 1,742 Sqft
Acres 0.04
Lot Dimensions 25 x 74 x 25 x 74
Property Description
HURRY! Beautifully kept and upgraded 2-story townhome with 3 bedrooms and 3 baths set on a rare private greenspace in high demand Waters Edge! Original owner, non-smoker, no pets, the home is in excellent/new condition throughout. Large open kitchen with granite counters/SS appliances/huge center island/ 42-inch upper cabinets/pantry w/pull out drawers/custom lighting/ ...WOW! 9 ft ceilings w/knockdown texture on the main, bright, open floorplan includes loads of glass, wonderful gas fireplace and great views. Large deck for good times or quiet evenings. Upstairs we have 3 large bedrooms and a loft/reading area. The main bedroom is oversized and perfect, offering a box vaulted ceiling, fantastic private bath w/step in shower, 36 inch double vanity and a large walk in closet! Lower level is unfinished and great for storage or future equity building w/egress window and RI for future bath. All high efficiency mechanicals. This home is truly move in ready! NICE!
Location
State MN
County Hennepin
Zoning Residential-Single Family
Rooms
Basement Drain Tiled, Egress Window(s), Full, Concrete, Sump Pump
Dining Room Eat In Kitchen, Informal Dining Room, Kitchen/Dining Room, Separate/Formal Dining Room
Interior
Heating Forced Air
Cooling Central Air
Fireplaces Number 1
Fireplaces Type Gas, Living Room
Fireplace Yes
Appliance Air-To-Air Exchanger, Dishwasher, Disposal, Dryer, Exhaust Fan, Humidifier, Microwave, Range, Refrigerator, Washer, Water Softener Rented
Exterior
Parking Features Attached Garage, Asphalt, Garage Door Opener, Insulated Garage, Tuckunder Garage
Garage Spaces 2.0
Fence None
Roof Type Age 8 Years or Less,Asphalt,Pitched
Building
Lot Description Tree Coverage - Light
Story Two
Foundation 780
Sewer City Sewer/Connected
Water City Water/Connected
Level or Stories Two
Structure Type Aluminum Siding,Metal Siding,Vinyl Siding,Wood Siding
New Construction false
Schools
School District Osseo
Others
HOA Fee Include Maintenance Structure,Hazard Insurance,Lawn Care,Maintenance Grounds,Professional Mgmt,Trash,Snow Removal
Restrictions Mandatory Owners Assoc,Pets - Cats Allowed,Pets - Dogs Allowed,Pets - Number Limit,Rental Restrictions May Apply
Read Less Info
Want to know what your home might be worth? Contact us for a FREE valuation!

Our team is ready to help you sell your home for the highest possible price ASAP




