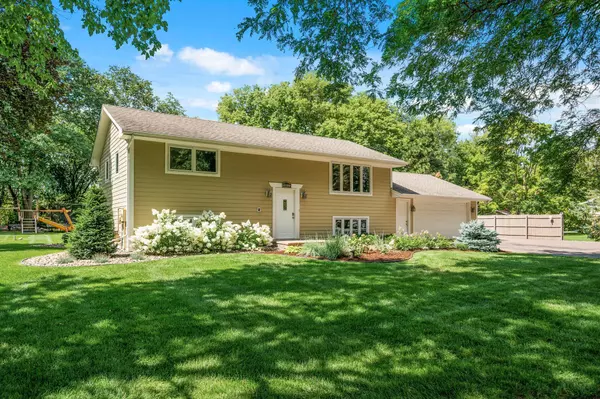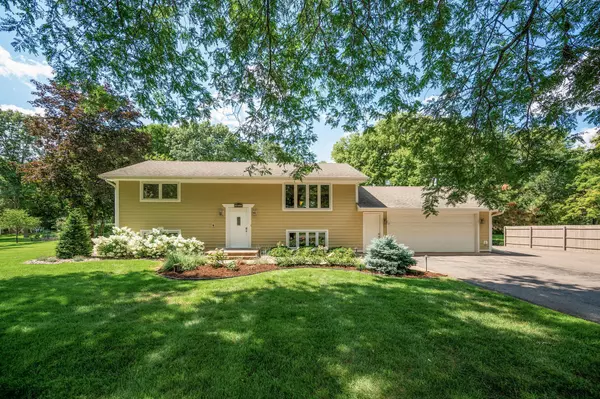For more information regarding the value of a property, please contact us for a free consultation.
Key Details
Sold Price $410,000
Property Type Single Family Home
Sub Type Single Family Residence
Listing Status Sold
Purchase Type For Sale
Square Footage 1,870 sqft
Price per Sqft $219
Subdivision Norden Estates
MLS Listing ID 6251076
Sold Date 09/30/22
Bedrooms 4
Full Baths 1
Three Quarter Bath 1
Year Built 1972
Annual Tax Amount $3,314
Tax Year 2022
Contingent None
Lot Size 0.800 Acres
Acres 0.8
Lot Dimensions 200x174
Property Description
WOW, is what you'll say when you see this home and property! Situated on almost an acre, this is the retreat you'll love calling home. Large cedar deck (composite decking underneath for seasonal storage), covered pergola w/ a 7.5x11 L-Shaped Bar (granite top), oversized patio for seating, 15x10 stone patio with natural gas "fire pit", 2 storage sheds, 22x31 garden plot, fruit trees, custom landscaping, ADD'L 57x26 driveway for parking trailers, trucks, boats, etc. Inside features hardwood floors throughout upper and lower level. Fresh paint throughout most of the house, loads of recessed lighting, 6 panel doors, 3.5" floor trim & casing, 6' island w/granite & soft close drawers, newer appliances, H2O purification tap at sink, updated hardware & lighting. New 3/4 bath w/marble and elongated subway tiles, "rain" showerhead, toiletry shelf, quartz top vanity and HEATED tile floors...YES! Convenient laundry sorting station & access to the fully insulated & finished garage!
Location
State MN
County Hennepin
Zoning Residential-Single Family
Rooms
Basement Daylight/Lookout Windows, Finished, Full, Walkout
Dining Room Breakfast Area, Informal Dining Room, Kitchen/Dining Room
Interior
Heating Forced Air
Cooling Central Air
Fireplace No
Appliance Dishwasher, Dryer, Gas Water Heater, Water Filtration System, Microwave, Range, Refrigerator, Washer, Water Softener Owned
Exterior
Parking Features Attached Garage, Asphalt, Garage Door Opener, RV Access/Parking
Garage Spaces 2.0
Roof Type Age Over 8 Years,Asphalt
Building
Lot Description Tree Coverage - Medium
Story Split Entry (Bi-Level)
Foundation 960
Sewer Private Sewer
Water Private, Well
Level or Stories Split Entry (Bi-Level)
Structure Type Fiber Cement,Wood Siding
New Construction false
Schools
School District Elk River
Read Less Info
Want to know what your home might be worth? Contact us for a FREE valuation!

Our team is ready to help you sell your home for the highest possible price ASAP
GET MORE INFORMATION





