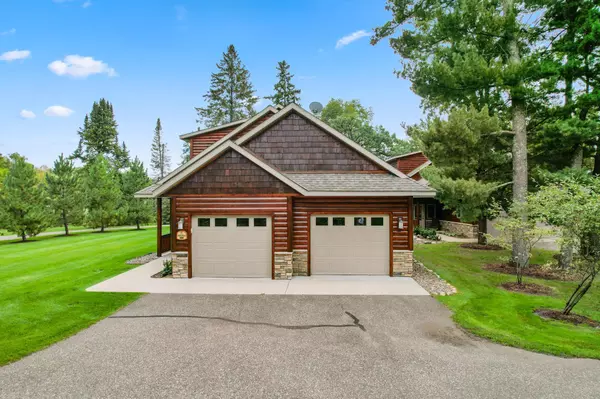For more information regarding the value of a property, please contact us for a free consultation.
Key Details
Sold Price $1,025,000
Property Type Single Family Home
Sub Type Single Family Residence
Listing Status Sold
Purchase Type For Sale
Square Footage 3,354 sqft
Price per Sqft $305
Subdivision Gull Lake Villas
MLS Listing ID 6265889
Sold Date 11/30/22
Bedrooms 4
Full Baths 3
HOA Fees $480/mo
Year Built 2005
Annual Tax Amount $6,100
Tax Year 2022
Contingent None
Lot Size 435 Sqft
Acres 0.01
Lot Dimensions 40x98
Property Description
Introducing Villa 7 in the Gull Lake Villas located on Upper Gull Lake. As you arrive by boat, you will be greeted with over 900 ft of shared lakeshore, a meticulously maintained sandy beach, and your own private covered boat lift. As you make your way to the recently remodeled two story home, you pass the wood burning firepit, an adjacent culvert perfect for fishing, and a large side yard for all your cornhole games. Walk up to an oversized patio and enter into a vaulted living room complete with a floor to ceiling stone fireplace. The open kitchen and living concept is stunning with a recently remodeled kitchen and lower level. Custom cabinetry with a decorative hood, glass inserts, stone backsplash, huge center island, and granite countertops are perfect for any lakehouse gathering. You will enjoy lakeviews and loon calls from the cedar sided three season porch or the bumped out upper level loft. Lake life awaits on the premier Gull Lake Chain! This home comes fully FURNISHED.
Location
State MN
County Cass
Zoning Residential-Single Family
Body of Water Upper Gull
Lake Name Gull
Rooms
Basement Slab
Dining Room Breakfast Bar, Informal Dining Room
Interior
Heating Forced Air, Radiant Floor
Cooling Central Air
Fireplaces Number 1
Fireplaces Type Gas, Living Room, Stone
Fireplace Yes
Appliance Air-To-Air Exchanger, Cooktop, Dishwasher, Dryer, Electric Water Heater, Microwave, Range, Refrigerator, Washer, Water Softener Owned
Exterior
Parking Features Attached Garage, Floor Drain, Heated Garage, Insulated Garage
Garage Spaces 2.0
Waterfront Description Association Access,Dock,Lake Front,Shared
View Lake, Panoramic, South
Roof Type Age 8 Years or Less,Asphalt
Road Frontage No
Building
Lot Description Tree Coverage - Medium, Underground Utilities, Zero Lot Line
Story Two
Foundation 1898
Sewer Shared Septic, Tank with Drainage Field
Water Drilled, Shared System, Well
Level or Stories Two
Structure Type Brick/Stone,Log Siding
New Construction false
Schools
School District Pequot Lakes
Others
HOA Fee Include Beach Access,Dock,Hazard Insurance,Lawn Care,Trash,Shared Amenities,Snow Removal,Water
Restrictions Mandatory Owners Assoc,Pets - Cats Allowed,Pets - Dogs Allowed,Pets - Number Limit,Pets - Weight/Height Limit,Rental Restrictions May Apply
Read Less Info
Want to know what your home might be worth? Contact us for a FREE valuation!

Our team is ready to help you sell your home for the highest possible price ASAP
GET MORE INFORMATION





