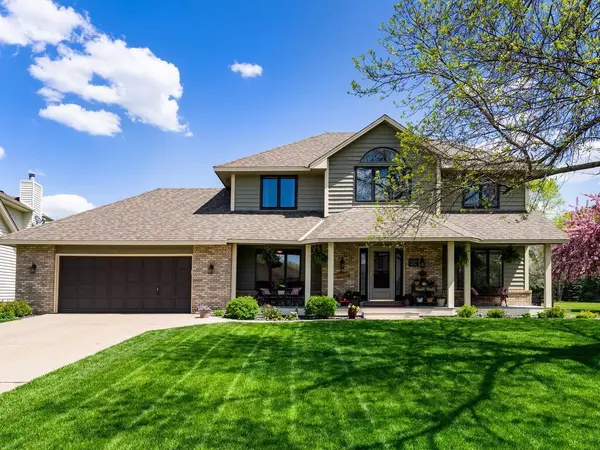For more information regarding the value of a property, please contact us for a free consultation.
Key Details
Sold Price $435,000
Property Type Single Family Home
Sub Type Single Family Residence
Listing Status Sold
Purchase Type For Sale
Square Footage 2,806 sqft
Price per Sqft $155
Subdivision The Heart Of Edinburgh 3Rd Add
MLS Listing ID 5754982
Sold Date 08/05/21
Bedrooms 5
Full Baths 2
Half Baths 1
Three Quarter Bath 1
HOA Fees $7/ann
Year Built 1989
Annual Tax Amount $4,929
Tax Year 2021
Contingent None
Lot Size 0.290 Acres
Acres 0.29
Lot Dimensions 70x131x115x152
Property Description
Beautifully updated, and impeccably maintained home. Every inch is truly immaculate and is ready and waiting for a family to make it their own "Home Sweet Home". Main level features an updated Kitchen and dining room. Open plan allows for interaction with family, opening to the family room (with a wood burning fireplace) and informal dining area. Upper level has 4 bedrooms, one off of the spacious Master, may be a perfect nursery, or retreat to relax. Lower level with a large family room has a gas fireplace, 5th bedroom, and bath, could be a separate suite. Also includes an added bonus flex room.
After a long day, sit back & enjoy the view from the deck overlooking the backyard, fenced with a charming ranch style fence. In-ground sprinkler system is an added plus to help keep the lawn lush and green. Included are new windows, newer appliances, furnace and A/C, new carpet, flooring, resurfaced decks, renewed bathrooms and more! This is a one-of-a-kind property and it won't last long.
Location
State MN
County Hennepin
Zoning Residential-Single Family
Rooms
Basement Drain Tiled, Egress Window(s), Finished, Full, Sump Pump
Dining Room Informal Dining Room, Separate/Formal Dining Room
Interior
Heating Forced Air
Cooling Central Air
Fireplaces Number 2
Fireplaces Type Brick, Family Room, Wood Burning
Fireplace Yes
Appliance Dishwasher, Disposal, Dryer, Humidifier, Gas Water Heater, Range, Refrigerator, Washer, Water Softener Owned
Exterior
Parking Features Attached Garage, Concrete, Garage Door Opener
Garage Spaces 2.0
Fence Wire, Wood
Roof Type Age Over 8 Years,Asphalt
Building
Lot Description Tree Coverage - Light
Story Two
Foundation 1028
Sewer City Sewer/Connected
Water City Water/Connected
Level or Stories Two
Structure Type Brick/Stone,Wood Siding
New Construction false
Schools
School District Anoka-Hennepin
Others
HOA Fee Include Other
Read Less Info
Want to know what your home might be worth? Contact us for a FREE valuation!

Our team is ready to help you sell your home for the highest possible price ASAP




