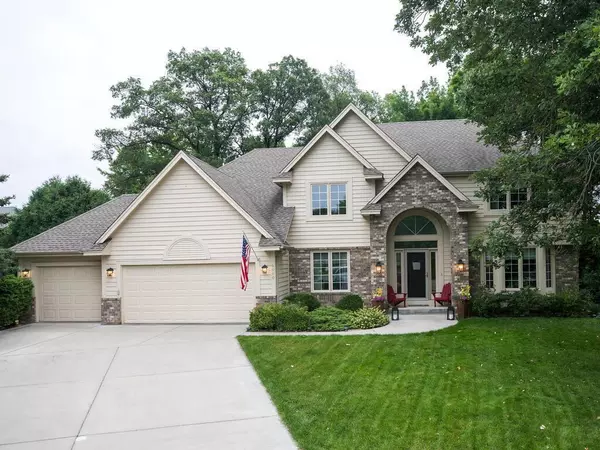For more information regarding the value of a property, please contact us for a free consultation.
Key Details
Sold Price $615,000
Property Type Single Family Home
Sub Type Single Family Residence
Listing Status Sold
Purchase Type For Sale
Square Footage 3,680 sqft
Price per Sqft $167
Subdivision Lake Camelot Estates
MLS Listing ID 5763243
Sold Date 08/26/21
Bedrooms 5
Full Baths 2
Half Baths 1
Three Quarter Bath 1
HOA Fees $32/ann
Year Built 1992
Annual Tax Amount $5,348
Tax Year 2020
Contingent None
Lot Size 0.330 Acres
Acres 0.33
Lot Dimensions varies
Property Description
Exquisite and immaculately maintained two-story home with an inviting curb appeal at the end of a private cul-de-sac in peaceful Lake Camelot Estates. The two-story foyer leads to an open and light-filled updated kitchen-dining-living room area with beautiful wood floors and a wood-burning fireplace. You will love the flow of the main floor as you have guests over for gatherings. The spacious upper floor with a generous master suite and 3 more bedrooms will have plenty of room for everyone. The finished lower level has another large bedroom, huge amusement/game room, a den with french doors and a 3/4 bath. The amazing wooded and private backyard is filled with perennials and professionally designed and completed paver walkway and firepit ready for roasting marshmallows or enjoying warm Minnesota evenings. Inside/outside dog kennel is ready for your furry companion. This home has been well cared for and maintained, plus it comes with a 1 Year Home Warranty.
Location
State MN
County Hennepin
Zoning Residential-Single Family
Rooms
Basement Block, Drain Tiled, Egress Window(s), Finished, Full, Sump Pump, Walkout
Dining Room Eat In Kitchen, Kitchen/Dining Room, Living/Dining Room, Separate/Formal Dining Room
Interior
Heating Forced Air
Cooling Central Air
Fireplaces Number 1
Fireplaces Type Brick, Family Room, Wood Burning
Fireplace Yes
Appliance Dishwasher, Disposal, Dryer, Humidifier, Microwave, Range, Refrigerator, Washer, Water Softener Owned
Exterior
Parking Features Attached Garage, Concrete, Insulated Garage
Garage Spaces 3.0
Fence Chain Link, Full
Roof Type Age Over 8 Years,Asphalt,Pitched
Building
Lot Description Irregular Lot
Story Two
Foundation 1250
Sewer City Sewer/Connected
Water City Water/Connected
Level or Stories Two
Structure Type Brick/Stone,Wood Siding
New Construction false
Schools
School District Osseo
Others
HOA Fee Include Other
Read Less Info
Want to know what your home might be worth? Contact us for a FREE valuation!

Our team is ready to help you sell your home for the highest possible price ASAP




