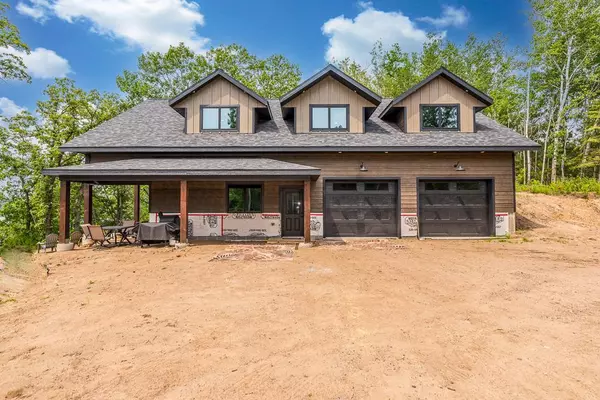For more information regarding the value of a property, please contact us for a free consultation.
Key Details
Sold Price $1,340,000
Property Type Single Family Home
Sub Type Single Family Residence
Listing Status Sold
Purchase Type For Sale
Square Footage 2,480 sqft
Price per Sqft $540
Subdivision Hendrickson Add To Lake Shore
MLS Listing ID 6406691
Sold Date 08/18/23
Bedrooms 3
Half Baths 2
Three Quarter Bath 1
Year Built 2023
Annual Tax Amount $4,864
Tax Year 2023
Contingent None
Lot Size 0.900 Acres
Acres 0.9
Lot Dimensions 205x183x200x252
Property Description
NEW CONSTRUCTION. Sellers plans changed providing a great opportunity for you to start enjoying the Gull Chain this summer in this gorgeous 3 bedroom 3 bath garage house while you begin design plans for your Gull Lake dream home on this spectacular Upper Gull Lake property. Take advantage of nearly 1 acre of land with 205 feet of shoreline, sand lake bottom, gentle elevation, southerly exposure, all-day sun, AND BREATHTAKING LAKE VIEWS! The newly constructed garage house features a main level kitchen and living room w gas/stone fireplace and 1/2 bath along with a 28x40 finished heated garage space. The sprawling upper level has 3 bedrooms, 2 baths, and a large family room. Outside there are two power hookups for camper sites, power/water down at the lake, and a trail for easy golf cart access to the dock. Ideally located on the north end of Upper Gull Lake just a short drive into Nisswa or Pequot Lakes. Additional land available
Location
State MN
County Cass
Zoning Shoreline,Residential-Single Family
Body of Water Upper Gull
Lake Name Gull
Rooms
Basement None
Dining Room Breakfast Bar, Informal Dining Room, Kitchen/Dining Room
Interior
Heating Forced Air, Fireplace(s)
Cooling Central Air
Fireplaces Number 2
Fireplaces Type Electric, Gas, Living Room, Primary Bedroom, Stone
Fireplace Yes
Appliance Dishwasher, Dryer, Water Filtration System, Range, Refrigerator, Washer
Exterior
Parking Features Attached Garage, Heated Garage, Insulated Garage
Garage Spaces 2.0
Waterfront Description Lake Front,Lake View
View Lake, Panoramic, South
Roof Type Age 8 Years or Less,Asphalt,Pitched
Road Frontage No
Building
Lot Description Accessible Shoreline, Cleared, Underground Utilities
Story Two
Foundation 2000
Sewer Private Sewer, Septic System Compliant - Yes, Tank with Drainage Field
Water Submersible - 4 Inch, Drilled, Private, Sand Point
Level or Stories Two
Structure Type Engineered Wood
New Construction true
Schools
School District Pequot Lakes
Read Less Info
Want to know what your home might be worth? Contact us for a FREE valuation!

Our team is ready to help you sell your home for the highest possible price ASAP
GET MORE INFORMATION





