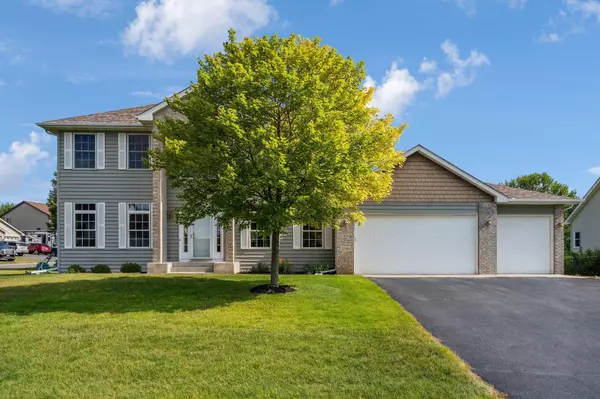For more information regarding the value of a property, please contact us for a free consultation.
Key Details
Sold Price $466,500
Property Type Single Family Home
Sub Type Single Family Residence
Listing Status Sold
Purchase Type For Sale
Square Footage 2,540 sqft
Price per Sqft $183
Subdivision Sunnyside Estates 3Rd Add
MLS Listing ID 6405517
Sold Date 08/31/23
Bedrooms 4
Full Baths 2
Half Baths 1
Year Built 2001
Annual Tax Amount $5,426
Tax Year 2023
Contingent None
Lot Size 0.370 Acres
Acres 0.37
Lot Dimensions 110x151x101x150
Property Description
Don’t miss this well-appointed, spacious two-story home on large corner lot. Former model home boasts 9-ft ceilings, beautiful hardwood floors, main floor transom windows. Granite, stainless appliances and oversize cabinets make the kitchen both beautiful and a pleasure to use. Home includes main floor laundry, 4 large bedrooms w/ceiling fans on 2nd floor. Newer high efficiency furnace and A/C system ('21), fresh paint & new carpet throughout ('23), and new high capacity & energy efficient laundry ('23) with in-floor heat. The fully insulated & heated garage includes an additional shop space with bright overhead lights and is wired for shop equipment. The large storage shed and basement shelf units provide generous storage space for seasonal decorations, fitness and outdoor power equipment. Home is conveniently situated in walking distance to local park, schools and shopping. This home is turn-key and move-in-ready!
Location
State MN
County Hennepin
Zoning Residential-Single Family
Rooms
Basement Block, Egress Window(s), Unfinished, Walkout
Dining Room Informal Dining Room, Separate/Formal Dining Room
Interior
Heating Forced Air
Cooling Central Air
Fireplaces Number 1
Fireplaces Type Circulating, Family Room, Gas
Fireplace Yes
Appliance Air-To-Air Exchanger, Cooktop, Dishwasher, Disposal, Double Oven, Dryer, Electric Water Heater, ENERGY STAR Qualified Appliances, Exhaust Fan, Microwave, Range, Refrigerator, Stainless Steel Appliances, Wall Oven, Washer, Water Softener Owned
Exterior
Parking Features Attached Garage, Asphalt, Garage Door Opener, Heated Garage, Insulated Garage
Garage Spaces 3.0
Fence Chain Link, Partial
Pool None
Roof Type Age 8 Years or Less,Asphalt
Building
Lot Description Corner Lot, Tree Coverage - Light, Underground Utilities
Story Two
Foundation 1314
Sewer City Sewer/Connected
Water City Water/Connected
Level or Stories Two
Structure Type Brick/Stone,Vinyl Siding
New Construction false
Schools
School District Elk River
Read Less Info
Want to know what your home might be worth? Contact us for a FREE valuation!

Our team is ready to help you sell your home for the highest possible price ASAP
GET MORE INFORMATION





