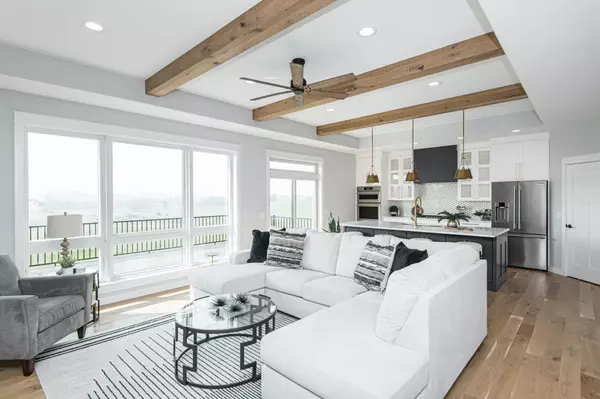For more information regarding the value of a property, please contact us for a free consultation.
Key Details
Sold Price $855,000
Property Type Single Family Home
Sub Type Single Family Residence
Listing Status Sold
Purchase Type For Sale
Square Footage 3,271 sqft
Price per Sqft $261
Subdivision Montgomery Meadows 2Nd
MLS Listing ID 6349245
Sold Date 09/01/23
Bedrooms 4
Full Baths 2
Three Quarter Bath 1
HOA Fees $125/mo
Year Built 2023
Annual Tax Amount $1,058
Tax Year 2023
Contingent None
Lot Size 0.740 Acres
Acres 0.74
Lot Dimensions Irregular
Property Description
Welcome to your dream home in the desirable Montgomery Meadows housing development in Byron! This spacious rambler boasts over 1800 sq ft of living space and sits on a large lot with stunning views of rolling hills and meadows.
As you enter the home, you'll be greeted by a tray ceiling in the living room, adding an elegant touch to the space. The living room also features a walkout to a beautiful deck, perfect for enjoying the views of rolling hills and entertaining guests.
The main floor includes 3 bedrooms, with a master bedroom and private bath for your ultimate relaxation. The main floor laundry adds convenience to your daily routine. Plus, the lower level offers a 4th bedroom, an office, a bonus room, and is plumbed for a wet bar, providing ample space for your family's needs.
The huge 1020 sq ft garage offers plenty of storage space and room for your vehicles.
This home is located in the highly sought-after Byron school district and has Rochester city water.
Location
State MN
County Olmsted
Community Montgomery Meadows
Zoning Residential-Single Family
Rooms
Basement 8 ft+ Pour, Finished, Full, Walkout
Dining Room Eat In Kitchen, Kitchen/Dining Room
Interior
Heating Forced Air
Cooling Central Air
Fireplaces Number 2
Fireplaces Type Gas, Living Room
Fireplace Yes
Appliance Dishwasher, Disposal, Dryer, Microwave, Range, Refrigerator, Washer
Exterior
Parking Features Attached Garage, Concrete, Garage Door Opener, Insulated Garage
Garage Spaces 3.0
Roof Type Asphalt
Building
Lot Description Irregular Lot
Story One
Foundation 1809
Sewer Septic System Compliant - Yes, Shared Septic
Water City Water/Connected
Level or Stories One
Structure Type Brick/Stone,Cedar,Fiber Board,Vinyl Siding
New Construction true
Schools
School District Byron
Others
HOA Fee Include Professional Mgmt
Read Less Info
Want to know what your home might be worth? Contact us for a FREE valuation!

Our team is ready to help you sell your home for the highest possible price ASAP




