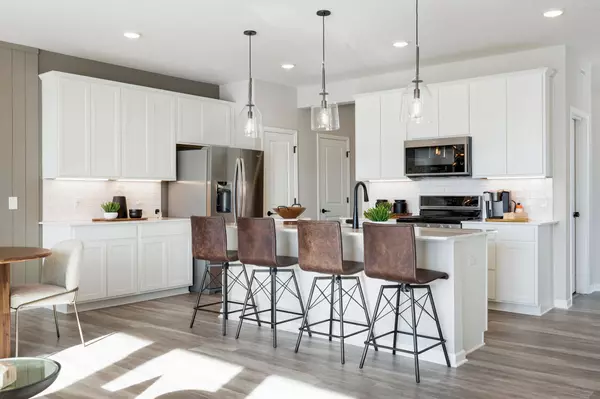For more information regarding the value of a property, please contact us for a free consultation.
Key Details
Sold Price $394,990
Property Type Townhouse
Sub Type Townhouse Side x Side
Listing Status Sold
Purchase Type For Sale
Square Footage 1,983 sqft
Price per Sqft $199
Subdivision Aster Mill
MLS Listing ID 6381748
Sold Date 09/09/23
Bedrooms 3
Full Baths 2
Half Baths 1
HOA Fees $230/mo
Year Built 2023
Tax Year 2023
Contingent None
Lot Size 4,356 Sqft
Acres 0.1
Lot Dimensions TBD
Property Description
Completed new construction Ashton plan. End unit with sunroom. Ask how you can save up to $10k on this plan. Open concept plan in highly ranked school district 728. Home has HUGE quartz kitchen island and backs to pond.
Location
State MN
County Hennepin
Community Aster Mill
Zoning Residential-Single Family
Rooms
Basement Slab
Dining Room Informal Dining Room
Interior
Heating Forced Air
Cooling Central Air
Fireplaces Type Family Room, Gas
Fireplace No
Appliance Air-To-Air Exchanger, Dishwasher, Disposal, Electric Water Heater, Exhaust Fan, Microwave, Range
Exterior
Parking Features Attached Garage, Asphalt
Garage Spaces 2.0
Fence Invisible, Partial, Vinyl
Roof Type Age 8 Years or Less,Asphalt
Building
Story Two
Foundation 920
Sewer City Sewer/Connected
Water City Water/Connected
Level or Stories Two
Structure Type Brick/Stone,Vinyl Siding
New Construction true
Schools
School District Elk River
Others
HOA Fee Include Maintenance Structure,Hazard Insurance,Lawn Care,Other,Maintenance Grounds,Professional Mgmt,Shared Amenities,Snow Removal
Restrictions Pets - Cats Allowed,Pets - Dogs Allowed
Read Less Info
Want to know what your home might be worth? Contact us for a FREE valuation!

Our team is ready to help you sell your home for the highest possible price ASAP




