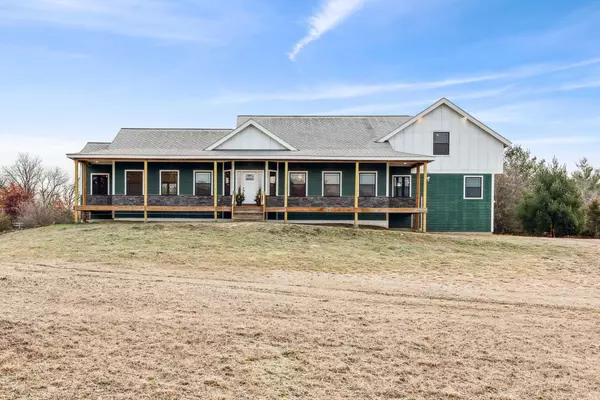For more information regarding the value of a property, please contact us for a free consultation.
Key Details
Sold Price $635,000
Property Type Single Family Home
Sub Type Single Family Residence
Listing Status Sold
Purchase Type For Sale
Square Footage 4,489 sqft
Price per Sqft $141
Subdivision Benson Ridge
MLS Listing ID 6457635
Sold Date 01/02/24
Bedrooms 5
Full Baths 3
Half Baths 2
Three Quarter Bath 1
Year Built 2016
Annual Tax Amount $5,418
Tax Year 2022
Contingent None
Lot Size 2.500 Acres
Acres 2.5
Lot Dimensions 392 x 131 x 48 x 423 x 385
Property Sub-Type Single Family Residence
Property Description
Welcome Home! A rare and wonderful opportunity for a new home where you get to choose your finishing touches! This partially wooded 2.5 acre property offers you a dream lifestyle to enjoy the outdoors, entertain large or simply relax and enjoy the view! Bring your motorized “toys” & favorite hobbies to enjoy in the heated garage/workshop spaces! Entertain in large Bonus room, or add finish touches to Theater/Billard /Wet Bar plumbed space. PLUS a Fabulous Apartment for family, guests or renters. Perhaps with city permission, a daycare or small business? Highly desirable Main Floor Primary Bedroom, Baths & Laundry and Office.Marvin Windows, Cement Board siding, hardwood Oak flooring and tiled baths/Mud room. Bonus Heated Lower level floors too! Offered under Appraised value so you can have instant equity! Generous 10K Appliance Gift Allowance from Seller so you can define your own Kitchen(s)! Please see supplements for more information & call Carina with questions & Private Viewing!
Location
State MN
County Sherburne
Zoning Residential-Single Family
Rooms
Basement Block, Daylight/Lookout Windows, Egress Window(s), Full, Partially Finished, Storage Space, Walkout
Dining Room Breakfast Area, Eat In Kitchen, Informal Dining Room, Kitchen/Dining Room
Interior
Heating Forced Air, Hot Water, Radiant Floor
Cooling Central Air
Fireplace No
Appliance Air-To-Air Exchanger, Dryer, Tankless Water Heater, Washer
Exterior
Parking Features Attached Garage, Electric, Floor Drain, Heated Garage, Multiple Garages, RV Access/Parking
Garage Spaces 5.0
Fence None
Pool None
Roof Type Age 8 Years or Less,Architectural Shingle
Building
Lot Description Tree Coverage - Medium
Story Two
Foundation 2095
Sewer Private Sewer, Septic System Compliant - Yes, Tank with Drainage Field
Water Private, Well
Level or Stories Two
Structure Type Fiber Cement
New Construction true
Schools
School District Big Lake
Read Less Info
Want to know what your home might be worth? Contact us for a FREE valuation!

Our team is ready to help you sell your home for the highest possible price ASAP




