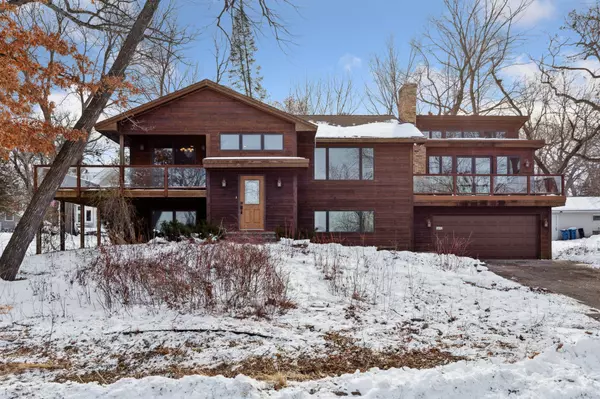For more information regarding the value of a property, please contact us for a free consultation.
Key Details
Sold Price $725,000
Property Type Single Family Home
Sub Type Single Family Residence
Listing Status Sold
Purchase Type For Sale
Square Footage 2,412 sqft
Price per Sqft $300
Subdivision Shady Side Add To, Bald Ea
MLS Listing ID 6482199
Sold Date 04/25/24
Bedrooms 3
Full Baths 1
Half Baths 1
Three Quarter Bath 1
Year Built 1977
Annual Tax Amount $9,442
Tax Year 2023
Contingent None
Lot Size 0.420 Acres
Acres 0.42
Lot Dimensions 88 X 159
Property Description
This Bald Eagle Lake Home is a perfect blend of modern comfort and breathtaking panoramic views. The heart of the home is it's large great room and dining room complete with a fireplace, vaulted wood ceiling that adds warmth and character. Adjacent to the living area is the open kitchen with granite countertops & abundance of cabinets. Spacious L shaped deck off the Kit/DR is the ideal spot for grilling, hosting gatherings, or simply soaking in the stunning lake views. The Primary Suite is a retreat in itself, with vaulted ceilings and high clerestory windows that flood the space with natural light. French doors lead to a private deck, offering a serene setting for enjoying morning coffee or unwinding after a busy day. The highlight of this property is it's 96 feet of sandy shoreline with a flat area lakeside that provides space for a patio and dock/boatlift storage. Make it your own and start creating unforgettable Bald Eagle Lake memories!
Location
State MN
County Ramsey
Zoning Shoreline,Residential-Single Family
Body of Water Bald Eagle
Rooms
Basement Daylight/Lookout Windows, Finished, Full
Dining Room Informal Dining Room
Interior
Heating Forced Air
Cooling Central Air
Fireplaces Number 1
Fireplaces Type Brick, Living Room, Wood Burning
Fireplace Yes
Appliance Cooktop, Dishwasher, Disposal, Double Oven, Dryer, Fuel Tank - Owned, Microwave, Refrigerator, Washer
Exterior
Parking Features Attached Garage, Asphalt, Garage Door Opener
Garage Spaces 2.0
Waterfront Description Lake Front
View East, Lake, North, Panoramic, West
Roof Type Age Over 8 Years,Architecural Shingle
Road Frontage Yes
Building
Lot Description Accessible Shoreline, Tree Coverage - Medium
Story Split Entry (Bi-Level)
Foundation 1108
Sewer City Sewer/Connected
Water City Water/Connected
Level or Stories Split Entry (Bi-Level)
Structure Type Cedar
New Construction false
Schools
School District White Bear Lake
Read Less Info
Want to know what your home might be worth? Contact us for a FREE valuation!

Our team is ready to help you sell your home for the highest possible price ASAP




