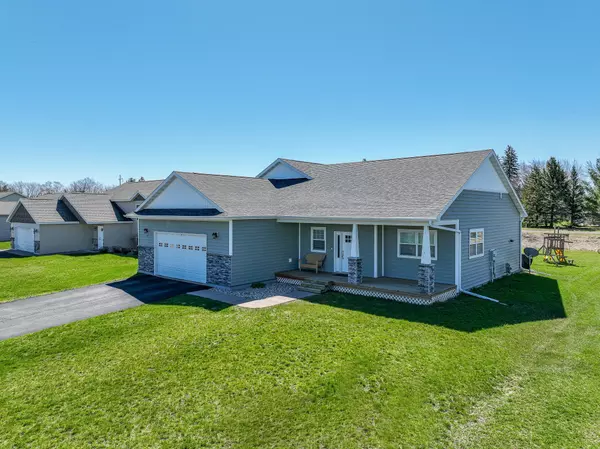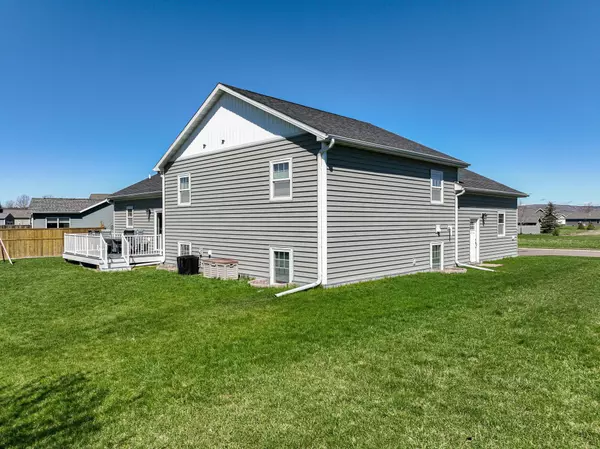For more information regarding the value of a property, please contact us for a free consultation.
Key Details
Sold Price $435,000
Property Type Single Family Home
Sub Type Single Family Residence
Listing Status Sold
Purchase Type For Sale
Square Footage 2,544 sqft
Price per Sqft $170
Subdivision Grandview Estates
MLS Listing ID 6531882
Sold Date 06/28/24
Bedrooms 4
Full Baths 2
Three Quarter Bath 1
Year Built 2016
Annual Tax Amount $4,612
Tax Year 2023
Contingent None
Lot Size 10,454 Sqft
Acres 0.24
Lot Dimensions 83x133
Property Sub-Type Single Family Residence
Property Description
You'll appreciate the amount of pride these homeowners have with this home the moment you walk through the front door. The homeowners custom designed this home and it was built in 2016; while still maintaining it's pristine condition. The main level splits the upper and lower levels while featuring an open concept living room and kitchen with scuff resistant Pergo flooring, several windows for natural light and a patio door leading to a maintenance free deck that overlooks your backyard and the Billings Park walking trail. The upper level has three bedrooms and two full bathrooms. The primary bedroom features a large walk-in closet along with your own private bathroom. The lower level has a large family room, additional bedroom, 3/4 bathroom and an endless amount of storage. The basement has an insulated form (ICF) foundation and was designed with subfloor membrane panels to help prevent any future water intrusion from penetrating the carpet.
Location
State WI
County Douglas
Zoning Residential-Single Family
Rooms
Basement Egress Window(s), Finished, Full, Insulating Concrete Forms, Storage Space, Sump Pump
Dining Room Eat In Kitchen, Informal Dining Room
Interior
Heating Forced Air
Cooling Central Air
Fireplace No
Appliance Dishwasher, Dryer, Electric Water Heater, Microwave, Range, Refrigerator, Stainless Steel Appliances, Washer
Exterior
Parking Features Attached Garage, Asphalt
Garage Spaces 2.0
Fence None
Pool None
Roof Type Age 8 Years or Less
Building
Lot Description Tree Coverage - Light, Underground Utilities
Story Three Level Split
Foundation 832
Sewer City Sewer/Connected
Water City Water/Connected
Level or Stories Three Level Split
Structure Type Vinyl Siding
New Construction false
Schools
School District Superior
Read Less Info
Want to know what your home might be worth? Contact us for a FREE valuation!

Our team is ready to help you sell your home for the highest possible price ASAP




