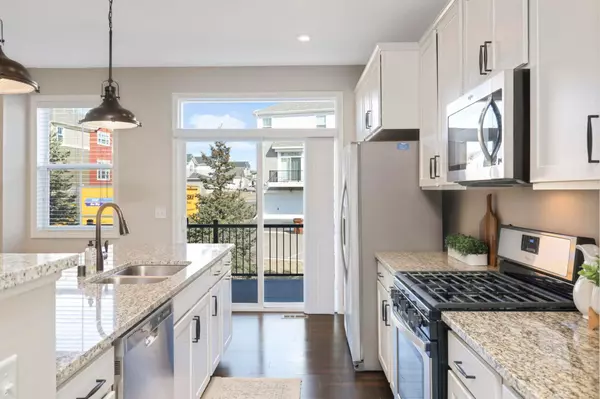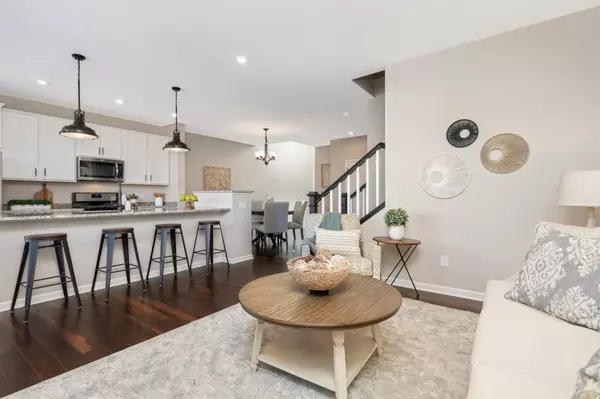For more information regarding the value of a property, please contact us for a free consultation.
Key Details
Sold Price $440,000
Property Type Townhouse
Sub Type Townhouse Side x Side
Listing Status Sold
Purchase Type For Sale
Square Footage 2,452 sqft
Price per Sqft $179
Subdivision Waters Edge At Central Park 2Nd Add
MLS Listing ID 6530271
Sold Date 06/27/24
Bedrooms 3
Full Baths 1
Half Baths 2
Three Quarter Bath 1
HOA Fees $240/mo
Year Built 2017
Annual Tax Amount $4,788
Tax Year 2024
Contingent None
Lot Size 1,742 Sqft
Acres 0.04
Lot Dimensions 74x25
Property Description
This impeccably crafted townhome seamlessly blends the convenience of townhome living with the comfort of a single-family home, all without the hassle of yard maintenance. Bright and airy, the open floor plan features vaulted ceilings, accentuating a gourmet kitchen equipped with granite countertops, stainless steel appliances, and soft-close cabinets. Relax in the spacious living room, complete with a cozy gas fireplace. Upstairs, discover the generously sized owner's suite boasting a double door entry, private bathroom, and a California Closets-designed walk-in closet. Additional bedrooms, a full bath, and laundry facilities complete the upper level. The high-end, custom finished lower level sets this unit apart from the competition, and offers a spacious family room, finished bathroom, and ample storage. This convenient location provides easy access to an abundance of nearby amenities, including Central Park, Arbor Lakes Shopping, tons of restaurants, and quick freeway access!
Location
State MN
County Hennepin
Zoning Residential-Single Family
Rooms
Basement Egress Window(s), Finished, Full, Storage Space
Dining Room Breakfast Bar, Kitchen/Dining Room
Interior
Heating Forced Air
Cooling Central Air
Fireplaces Number 1
Fireplaces Type Gas, Living Room
Fireplace No
Appliance Dishwasher, Disposal, Dryer, Freezer, Gas Water Heater, Microwave, Range, Refrigerator, Stainless Steel Appliances, Washer, Wine Cooler
Exterior
Parking Features Attached Garage, Asphalt, Garage Door Opener, Insulated Garage
Garage Spaces 2.0
Roof Type Age 8 Years or Less,Asphalt
Building
Story Two
Foundation 887
Sewer City Sewer/Connected
Water City Water/Connected
Level or Stories Two
Structure Type Brick/Stone,Vinyl Siding
New Construction false
Schools
School District Osseo
Others
HOA Fee Include Maintenance Structure,Hazard Insurance,Lawn Care,Maintenance Grounds,Professional Mgmt,Trash,Snow Removal
Restrictions Mandatory Owners Assoc,Pets - Cats Allowed,Pets - Dogs Allowed,Pets - Number Limit,Pets - Weight/Height Limit,Rental Restrictions May Apply
Read Less Info
Want to know what your home might be worth? Contact us for a FREE valuation!

Our team is ready to help you sell your home for the highest possible price ASAP




