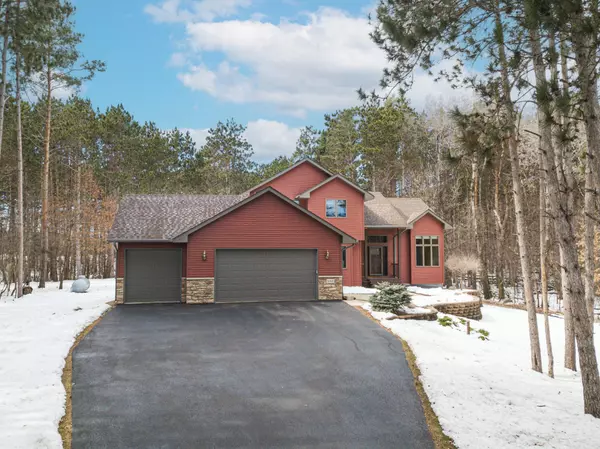For more information regarding the value of a property, please contact us for a free consultation.
Key Details
Sold Price $515,000
Property Type Single Family Home
Sub Type Single Family Residence
Listing Status Sold
Purchase Type For Sale
Square Footage 3,200 sqft
Price per Sqft $160
Subdivision Lencioni Estates
MLS Listing ID 6512405
Sold Date 07/09/24
Bedrooms 3
Full Baths 4
Year Built 2005
Annual Tax Amount $3,954
Tax Year 2023
Contingent None
Lot Size 2.570 Acres
Acres 2.57
Lot Dimensions 259x506x208x455
Property Description
Welcome to this charming home nestled on a private wooded lot, offering tranquility and comfort. Inviting and nicely landscaped entry setting the tone for a warm welcome. Impressive 12 foot ceilings in the living room accented by a cozy gas fireplace with a stone surround. Kitchen features tile flooring, updated GE Black Slate appliances, and walk in pantry. Dining room walkout onto to large deck perfect for indoor-outdoor living and enjoy the serene views of your private woods. Main floor laundry room is convenient along with the Home Office makes working from home more enjoyable. Upper level features 3 bedrooms and full bath, the primary features a walk-in closet and private full bathroom . Spacious lower level family room with tile flooring throughout makes for easy entertaining. Enclosed storage space to keep your home organized. Also you'll find the fourth full bathroom with tile flooring. Home is equipped with a networking system featuring RJ45 jacks for modern connectivity.
Location
State MN
County Sherburne
Zoning Residential-Single Family
Rooms
Basement Finished, Full, Storage Space
Dining Room Kitchen/Dining Room
Interior
Heating Forced Air, Fireplace(s)
Cooling Central Air
Fireplaces Number 1
Fireplaces Type Living Room, Stone
Fireplace Yes
Appliance Air-To-Air Exchanger, Central Vacuum, Dishwasher, Dryer, Fuel Tank - Rented, Microwave, Range, Refrigerator, Washer, Water Softener Owned
Exterior
Parking Features Attached Garage, Asphalt, Garage Door Opener
Garage Spaces 3.0
Pool None
Roof Type Age Over 8 Years,Asphalt
Building
Lot Description Tree Coverage - Heavy
Story Modified Two Story
Foundation 1250
Sewer Private Sewer, Septic System Compliant - Yes
Water Private, Well
Level or Stories Modified Two Story
Structure Type Brick/Stone,Steel Siding
New Construction false
Schools
School District Princeton
Read Less Info
Want to know what your home might be worth? Contact us for a FREE valuation!

Our team is ready to help you sell your home for the highest possible price ASAP




