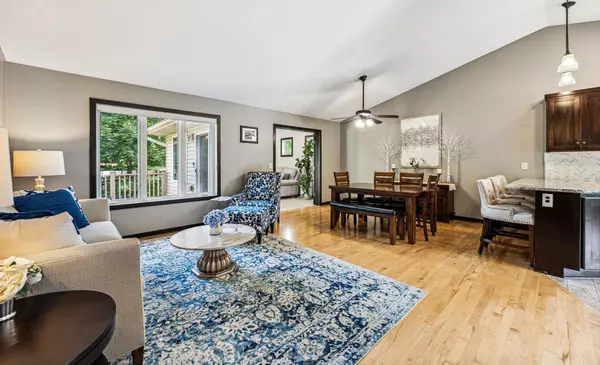For more information regarding the value of a property, please contact us for a free consultation.
Key Details
Sold Price $575,000
Property Type Single Family Home
Sub Type Single Family Residence
Listing Status Sold
Purchase Type For Sale
Square Footage 2,723 sqft
Price per Sqft $211
Subdivision Independent Estates 2
MLS Listing ID 6546862
Sold Date 07/22/24
Bedrooms 4
Full Baths 1
Three Quarter Bath 2
Year Built 2012
Annual Tax Amount $6,287
Tax Year 2024
Contingent None
Lot Size 0.260 Acres
Acres 0.26
Lot Dimensions 171 x 113 x 97 x 50
Property Description
Fantastic Home in Great Condition! It feels like new construction with more Updates and Features! Kitchen upgrades include Granite Counters, Stainless Steel Appliances, Peninsula with seating for three, Beverage Cooler, and a side view of the 2 story Foyer! 3 Bedrooms on 1 level with a Private Primary Suite! Year Round Sun Room Addition with Gas Fireplace leading to the back Deck! Huge Finished Lower level with Versatility to use as a Game Room, Exercise Room, 5th Bedroom, or whatever type of space you Envision! The Garage is Top Notch...Platinum Floor Coating, Diamond Baseboard Plating for Reflecting Light, Heated, Insulated, and 8ft Tall Garage Doors!! Custom Stamped & Stained Concrete Patio is Great for Entertaining! Rain Barrels and In-Ground Sprinkler System designed for Water Conservation! Walking Distance to Podvin Park, Birch Lake, & Tamarack Nature Center Trails!
Location
State MN
County Ramsey
Zoning Residential-Single Family
Rooms
Basement Drain Tiled, Egress Window(s), Finished, Full, Storage Space, Sump Pump
Dining Room Informal Dining Room
Interior
Heating Forced Air
Cooling Central Air
Fireplaces Number 2
Fireplaces Type Family Room, Gas
Fireplace Yes
Appliance Air-To-Air Exchanger, Dishwasher, Dryer, Humidifier, Gas Water Heater, Microwave, Range, Refrigerator, Stainless Steel Appliances, Washer, Wine Cooler
Exterior
Parking Features Attached Garage, Asphalt, Electric, Finished Garage, Garage Door Opener, Heated Garage, Insulated Garage
Garage Spaces 3.0
Fence Chain Link, Composite, Partial
Roof Type Age Over 8 Years,Asphalt,Pitched
Building
Lot Description Public Transit (w/in 6 blks), Irregular Lot, Tree Coverage - Medium, Underground Utilities
Story Split Entry (Bi-Level)
Foundation 1380
Sewer City Sewer/Connected
Water City Water/Connected
Level or Stories Split Entry (Bi-Level)
Structure Type Brick/Stone,Vinyl Siding
New Construction false
Schools
School District White Bear Lake
Read Less Info
Want to know what your home might be worth? Contact us for a FREE valuation!

Our team is ready to help you sell your home for the highest possible price ASAP




