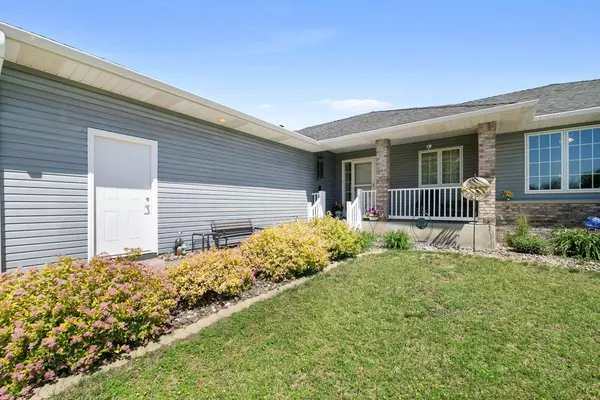For more information regarding the value of a property, please contact us for a free consultation.
Key Details
Sold Price $475,000
Property Type Single Family Home
Sub Type Single Family Residence
Listing Status Sold
Purchase Type For Sale
Square Footage 2,798 sqft
Price per Sqft $169
Subdivision Autumn Woods
MLS Listing ID 6548359
Sold Date 07/22/24
Bedrooms 3
Full Baths 2
Half Baths 1
Year Built 2001
Annual Tax Amount $3,390
Tax Year 2023
Contingent None
Lot Size 2.500 Acres
Acres 2.5
Lot Dimensions 220x857x33x890
Property Description
Experience luxury and tranquility in this custom-built home on a private 2.5-acre wooded lot with a serene pond. Vaulted ceilings enhance the home's grandeur, complemented by an elegant kitchen with oak raised cabinets and stainless steel appliances. The spacious primary bedroom offers a private sanctuary with a sophisticated tray ceiling. The walk-out lower level, plumbed for a wet bar and featuring a cozy gas fireplace, is perfect for year-round entertaining. This meticulously crafted home includes three bedrooms, three bathrooms, and a walk-in closet for ample comfort. Enjoy expansive outdoor living on the large maintenance-free deck and patio surrounded by perennials. The three-car heated garage provides ample vehicle space with a workshop area and surround sound, ideal for added convenience and entertainment. With abundant storage solutions and an additional shed, this home combines luxury with the peaceful ambiance of nature, creating an unparalleled retreat.
Location
State MN
County Sherburne
Zoning Residential-Single Family
Rooms
Basement Block, Finished, Walkout
Dining Room Kitchen/Dining Room, Living/Dining Room
Interior
Heating Forced Air, Fireplace(s)
Cooling Central Air
Fireplaces Number 1
Fireplaces Type Family Room, Gas
Fireplace Yes
Appliance Air-To-Air Exchanger, Dishwasher, Dryer, Gas Water Heater, Water Filtration System, Microwave, Range, Refrigerator, Stainless Steel Appliances, Water Softener Owned
Exterior
Parking Features Attached Garage, Asphalt, Garage Door Opener, Heated Garage, Insulated Garage
Garage Spaces 3.0
Fence Chain Link, Partial
Pool None
Roof Type Age Over 8 Years
Building
Lot Description Tree Coverage - Medium
Story One
Foundation 1596
Sewer Septic System Compliant - Yes
Water Well
Level or Stories One
Structure Type Brick/Stone,Vinyl Siding
New Construction false
Schools
School District Princeton
Read Less Info
Want to know what your home might be worth? Contact us for a FREE valuation!

Our team is ready to help you sell your home for the highest possible price ASAP




