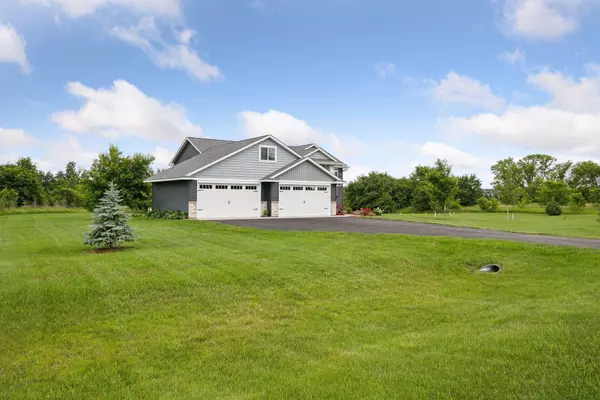For more information regarding the value of a property, please contact us for a free consultation.
Key Details
Sold Price $470,000
Property Type Single Family Home
Sub Type Single Family Residence
Listing Status Sold
Purchase Type For Sale
Square Footage 2,016 sqft
Price per Sqft $233
Subdivision Whispering Prairie Estates Seventh Add
MLS Listing ID 6557125
Sold Date 08/01/24
Bedrooms 4
Full Baths 2
Three Quarter Bath 1
Year Built 2019
Annual Tax Amount $3,326
Tax Year 2024
Contingent None
Lot Size 2.520 Acres
Acres 2.52
Lot Dimensions 362 x 395 x 142 x 628
Property Description
BETTER THAN NEW CONSTRUCTION! This home is loaded with upgrades . . . gorgeous soft-close cabinetry, large center island, granite countertops, LVP and tile flooring, built-ins around fireplace, walk-in tiled shower in primary suite and a dreamy spa-like bath in lower level with heated floors. Great floor plan with a grand entrance, an oversized foyer and a huge, finished bonus room above the garage. Walk out lower level is partially finished and just needs a few finishing touches in the family room and it'll be complete! (family room ceiling is sheetrocked and power and hvac are complete too) In ground sprinklers with 11 zones, gorgeous lawn and landscaping, fenced in area in backyard, concrete patio, front porch and a HUGE 4 CAR heated and insulated garage! Country living with a small neighborhood feel - YOU ARE GOING TO LOVE THIS ONE!
Location
State MN
County Sherburne
Zoning Residential-Single Family
Rooms
Basement Daylight/Lookout Windows, Full, Concrete, Partially Finished, Walkout
Dining Room Breakfast Area, Informal Dining Room, Kitchen/Dining Room
Interior
Heating Forced Air, Radiant Floor
Cooling Central Air
Fireplaces Number 1
Fireplaces Type Living Room
Fireplace Yes
Appliance Air-To-Air Exchanger, Dishwasher, Dryer, Humidifier, Microwave, Range, Refrigerator, Stainless Steel Appliances, Washer, Water Softener Owned
Exterior
Parking Features Attached Garage, Asphalt, Garage Door Opener, Heated Garage, Insulated Garage
Garage Spaces 4.0
Fence Chain Link
Roof Type Age 8 Years or Less,Asphalt
Building
Lot Description Tree Coverage - Medium
Story Split Entry (Bi-Level)
Foundation 1375
Sewer Private Sewer, Septic System Compliant - Yes, Tank with Drainage Field
Water Private, Well
Level or Stories Split Entry (Bi-Level)
Structure Type Brick/Stone,Vinyl Siding
New Construction false
Schools
School District Princeton
Read Less Info
Want to know what your home might be worth? Contact us for a FREE valuation!

Our team is ready to help you sell your home for the highest possible price ASAP




