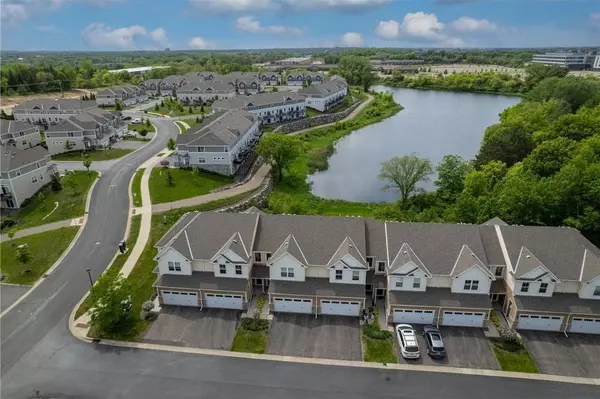For more information regarding the value of a property, please contact us for a free consultation.
Key Details
Sold Price $390,000
Property Type Townhouse
Sub Type Townhouse Side x Side
Listing Status Sold
Purchase Type For Sale
Square Footage 1,744 sqft
Price per Sqft $223
Subdivision Blackstone Ponds 1St Add
MLS Listing ID 6564961
Sold Date 08/16/24
Bedrooms 3
Full Baths 1
Half Baths 1
Three Quarter Bath 1
HOA Fees $288/mo
Year Built 2016
Annual Tax Amount $4,540
Tax Year 2023
Contingent None
Lot Size 1,742 Sqft
Acres 0.04
Property Description
Welcome to this exquisite executive townhome, perfectly situated to offer unparalleled views of serene pond. This residence is designed for modern living featuring a bright and open concept layout complete w/ stainless appliances, granite counters, pantry, center island, mudroom and lofted ceilings. Sun drenched kitchen and dining opens to living room w/ cozy gas fireplace which makes way to private maintenance free deck overlooking the picturesque pond! Upper level features spacious primary bedroom with large walk-in closet and private en suite. Two additional bedrooms, 2nd bathroom (full) and convenient upper laundry complete this level.
LL acts as an additional living space with foam flooring and is roughed-in for a future bathroom! Located on a quiet dead-end street this home is conveniently close to shopping, highways, restaurants, parks, walking trails and is in the desired school district of 196!
Location
State MN
County Dakota
Zoning Residential-Single Family
Rooms
Basement Daylight/Lookout Windows, Drain Tiled, Drainage System, Concrete, Storage Space, Sump Pump, Unfinished
Dining Room Kitchen/Dining Room
Interior
Heating Forced Air
Cooling Central Air
Fireplaces Number 1
Fireplaces Type Family Room, Gas
Fireplace Yes
Appliance Air-To-Air Exchanger, Dishwasher, Disposal, Dryer, Humidifier, Microwave, Range, Refrigerator, Stainless Steel Appliances, Washer
Exterior
Parking Features Attached Garage, Asphalt, Garage Door Opener
Garage Spaces 2.0
Roof Type Age 8 Years or Less,Asphalt
Building
Story Two
Foundation 780
Sewer City Sewer/Connected
Water City Water/Connected
Level or Stories Two
Structure Type Vinyl Siding
New Construction false
Schools
School District Rosemount-Apple Valley-Eagan
Others
HOA Fee Include Hazard Insurance,Other,Maintenance Grounds,Parking,Professional Mgmt,Trash,Snow Removal
Restrictions Mandatory Owners Assoc,Other Covenants,Pets - Cats Allowed,Pets - Dogs Allowed,Pets - Number Limit,Pets - Weight/Height Limit,Rental Restrictions May Apply
Read Less Info
Want to know what your home might be worth? Contact us for a FREE valuation!

Our team is ready to help you sell your home for the highest possible price ASAP




