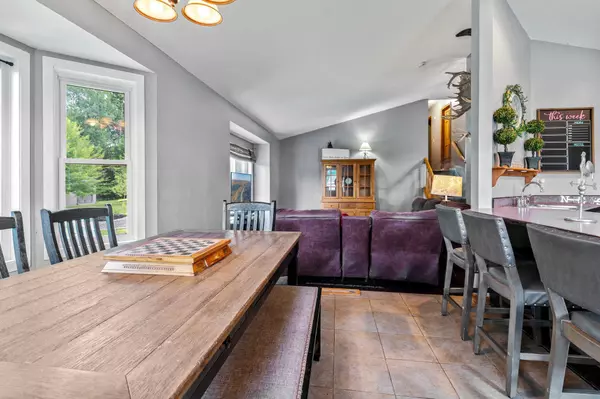For more information regarding the value of a property, please contact us for a free consultation.
Key Details
Sold Price $380,000
Property Type Single Family Home
Sub Type Single Family Residence
Listing Status Sold
Purchase Type For Sale
Square Footage 2,768 sqft
Price per Sqft $137
Subdivision Pioneer Estates 2
MLS Listing ID 6568788
Sold Date 08/28/24
Bedrooms 4
Full Baths 2
Three Quarter Bath 1
Year Built 2002
Annual Tax Amount $4,082
Tax Year 2023
Contingent None
Lot Size 0.360 Acres
Acres 0.36
Lot Dimensions 108x154x110x130
Property Description
Discover the perfect blend of comfort and convenience in this spacious home ideally situated near lakeside living and scenic trails.Upon entering, you'll be greeted by a spacious foyer that opens up to the main level kitchen, living room and dining room. The kitchen features ample cabinet space for all your culinary needs. Convenient patio door that leads to the backyard off the kitchen area. The upper level has a private primary bedroom with full primary bathroom along with a walkin closet. The additional bedrooms provide plenty of space with great walk-in closets as well. A desirable floor plan for those looking for some and privacy, the 4th level features laundry and fabulous finished storage area, a family room that is finished with pine ceilings for an Up North feel and wired for surround sound. 2 additional rooms and bathroom finish off the 3rd level of the home, 1 room can be used as a bedroom or extra family room or home office the other is set up for a bedroom.Escape to the front porch to enjoy an evening sunset over North Center Lake, mature trees and a yard that is great for playing games or plenty of room for gardening. Oversized 3 car garage that is finished with plenty of shelves and higher ceiling for added space and use! Neighborhood park just down the road along with various restaurants and shopping nearby. Whether you're enjoying a leisurely stroll by the lake or exploring nearby trails, everyday feels like a vacation in this desirable neighborhood.
Location
State MN
County Chisago
Zoning Residential-Single Family
Body of Water North Center Lake
Lake Name Chisago Lakes
Rooms
Basement Block, Drain Tiled, Sump Pump
Dining Room Eat In Kitchen, Informal Dining Room
Interior
Heating Forced Air
Cooling Central Air
Fireplace No
Appliance Dishwasher, Dryer, Range, Refrigerator, Washer
Exterior
Garage Attached Garage, Asphalt
Garage Spaces 3.0
Fence Invisible
Pool None
Waterfront Description Lake View
Roof Type Age Over 8 Years
Road Frontage Yes
Building
Lot Description Tree Coverage - Light
Story Four or More Level Split
Foundation 1361
Sewer City Sewer/Connected
Water City Water/Connected
Level or Stories Four or More Level Split
Structure Type Brick/Stone,Vinyl Siding
New Construction false
Schools
School District Chisago Lakes
Read Less Info
Want to know what your home might be worth? Contact us for a FREE valuation!

Our team is ready to help you sell your home for the highest possible price ASAP
GET MORE INFORMATION





