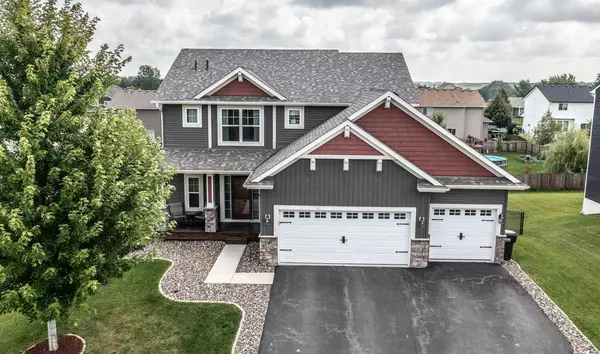For more information regarding the value of a property, please contact us for a free consultation.
Key Details
Sold Price $427,000
Property Type Single Family Home
Sub Type Single Family Residence
Listing Status Sold
Purchase Type For Sale
Square Footage 2,734 sqft
Price per Sqft $156
Subdivision Shadow Stone 1St Add
MLS Listing ID 6586111
Sold Date 10/09/24
Bedrooms 4
Full Baths 1
Half Baths 1
Three Quarter Bath 2
Year Built 2015
Annual Tax Amount $2,444
Tax Year 2024
Contingent None
Lot Size 10,454 Sqft
Acres 0.24
Lot Dimensions 76x140
Property Description
Stunning 2-story home in Lonsdale w/4BRs all on the upper level, open concept main level & finished walkout lower level w/wet bar set up for entertaining! Entryway w/hardwood floors allows you to greet your guests with ease & flows right into the heart of the home! Kitchen & dining rooms also have hardwood floors while the living room has brand new carpeting! Main level is completely open making it a true hub. Kitchen has a pantry, center island w/sink, breakfast bar & cabinet storage + REF, d/w & microwave are all new in 2024; range is only 2 years old! Ample counter & cabinet space to make meal prepping a breeze. A convenient mudroom off of the access to the garage w/large walk-in closet means no traipsing thru-out the home w/groceries or bags or having to go outside for that matter! The attached 3 stall garage is insulated, finished & has an electric heater making those exceptionally chilly winters not so chilly for your vehicles! Upstairs you'll find 3 generous sized BRs (2 w/walk-in closets), full bath for those BRs to share, laundry room & a primary ensuite. Primary ensuite has a private 3/4 bath w/double sinks, tray ceiling & plenty of space for a king sized bed & furnishings. In the finished LL enjoy a family room w/wet bar & walk-out access to the backyard, 3/4 bathroom & Flex room (no window)! Backyard is fully fenced in & awaits your vision for outdoor entertaining spaces. Great Lonsdale location near grocery, several parks & easy access to main freeways to get to the cities for work or travel!
Location
State MN
County Rice
Zoning Residential-Single Family
Rooms
Basement Daylight/Lookout Windows, Drain Tiled, Finished, Full, Concrete, Sump Pump, Walkout
Dining Room Breakfast Bar, Eat In Kitchen, Kitchen/Dining Room
Interior
Heating Forced Air
Cooling Central Air
Fireplaces Number 1
Fireplaces Type Electric, Insert, Living Room
Fireplace Yes
Appliance Air-To-Air Exchanger, Dishwasher, Disposal, Dryer, ENERGY STAR Qualified Appliances, Humidifier, Gas Water Heater, Microwave, Range, Refrigerator, Stainless Steel Appliances, Washer, Water Softener Owned
Exterior
Parking Features Attached Garage, Asphalt, Finished Garage, Garage Door Opener, Heated Garage, Insulated Garage
Garage Spaces 3.0
Fence Chain Link, Full
Pool None
Roof Type Age 8 Years or Less,Asphalt
Building
Lot Description Tree Coverage - Light
Story Two
Foundation 879
Sewer City Sewer/Connected
Water City Water/Connected
Level or Stories Two
Structure Type Brick/Stone,Vinyl Siding
New Construction false
Schools
School District Tri-City United
Read Less Info
Want to know what your home might be worth? Contact us for a FREE valuation!

Our team is ready to help you sell your home for the highest possible price ASAP
GET MORE INFORMATION





