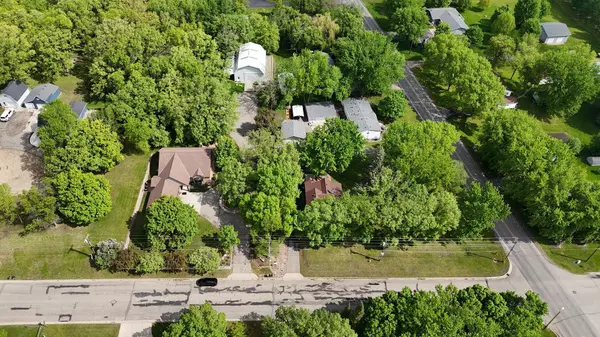For more information regarding the value of a property, please contact us for a free consultation.
Key Details
Sold Price $450,000
Property Type Single Family Home
Sub Type Single Family Residence
Listing Status Sold
Purchase Type For Sale
Square Footage 3,020 sqft
Price per Sqft $149
Subdivision Aud Sub Sec 09
MLS Listing ID 6526800
Sold Date 11/01/24
Bedrooms 3
Full Baths 3
Year Built 1990
Annual Tax Amount $5,318
Tax Year 2023
Contingent None
Lot Size 0.900 Acres
Acres 0.9
Lot Dimensions 120x326
Property Description
A rare property that features the privacy you desire but located in city limits; featuring a spacious 4-level-split home, 50x36 pole building & 50x12 lean on almost an acre. Desirable shed has 1/4 bath, concrete, floor drain, 12' door & electric. An abundance of curb appeal; you will love the circular driveway, brick exterior, metal accents & attractive landscaping. Appreciate this home's convenient layout. Main level has a kitchen w/center island, breakfast nook w/access to outdoor patio, cozy living room & formal dining. Upper level has 3 bedrooms, private master suite w/full bath & full guest bath w/laundry. Office, family room, rec & mudroom located on the lower level; wet bar & convenient walk-out to the backyard! Basement is an ideal space to add equity & make your own. Outdoor amenities incl: 2-stall insulated garage, RV dump station, paver patio, beautiful retaining walls & in-ground sprinkler system connected to well & holding pond! Don't miss out on this peaceful property.
Location
State MN
County Stearns
Zoning Residential-Single Family
Rooms
Basement Block, Drain Tiled, Full, Partially Finished, Storage Space, Sump Pump
Dining Room Eat In Kitchen, Informal Dining Room
Interior
Heating Dual, Forced Air, Heat Pump
Cooling Central Air, Heat Pump
Fireplace No
Appliance Air-To-Air Exchanger, Cooktop, Dryer, Microwave, Refrigerator, Wall Oven, Washer, Water Softener Owned
Exterior
Parking Features Attached Garage, Asphalt, Concrete, Electric, Garage Door Opener, Insulated Garage, RV Access/Parking, Storage
Garage Spaces 6.0
Fence None
Roof Type Asphalt,Pitched
Building
Lot Description Tree Coverage - Heavy
Story Four or More Level Split
Foundation 2116
Sewer City Sewer/Connected
Water City Water/Connected
Level or Stories Four or More Level Split
Structure Type Brick/Stone,Steel Siding
New Construction false
Schools
School District Sauk Centre
Read Less Info
Want to know what your home might be worth? Contact us for a FREE valuation!

Our team is ready to help you sell your home for the highest possible price ASAP




