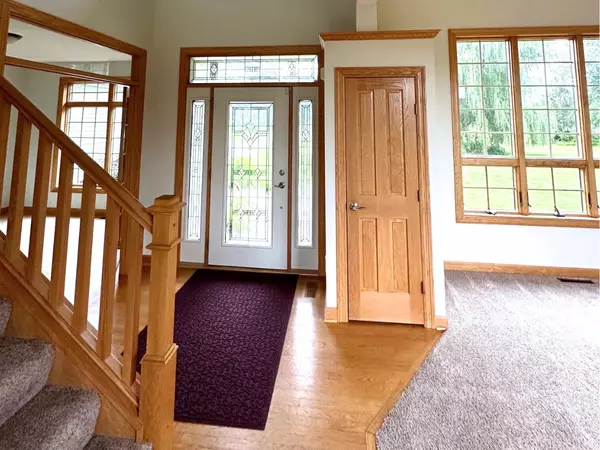For more information regarding the value of a property, please contact us for a free consultation.
Key Details
Sold Price $485,000
Property Type Single Family Home
Sub Type Single Family Residence
Listing Status Sold
Purchase Type For Sale
Square Footage 3,159 sqft
Price per Sqft $153
Subdivision The Backwoods
MLS Listing ID 6595628
Sold Date 12/05/24
Bedrooms 3
Full Baths 2
Half Baths 1
Year Built 2002
Annual Tax Amount $5,300
Tax Year 2024
Contingent None
Lot Size 2.590 Acres
Acres 2.59
Lot Dimensions 235x485x234x540
Property Description
A stunning grand entrance and a spacious private office awaits! The heart of the home boasts a bright and airy living room featuring a beautiful stone-surround gas fireplace and custom-built entertainment center. The adjacent kitchen, with its large island and hardwood floors, is ready for both entertaining or casual family meals. This level also includes a half bath and main floor laundry. Upstairs is your primary suite, a personal retreat complete with a dual sink bathroom, soothing whirlpool tub and a separate walk-in shower. Two additional bedrooms are thoughtfully designed with a full Jack & Jill bath with a separate vanity area. The lower level features a dedicated theatre area equipped with professional wiring for a premium sound system and projector. Also, a roughed-in bath and a versatile rec area that could easily convert to a fourth bedroom if desired. The walkout family room opens to a 24ft diameter above-ground pool. perfect for summer gatherings. This home is filled with thoughtful features that enhance everyday living: a lighted corner display in the upper hallway, an illuminated stairway, a central vacuum system, a high-quality water softener and an invisible underground fence for your furry friends. The insulated and heated garage adds an extra layer of convenience for all seasons.
See more details on the list of Property Features in supplements.
Location
State MN
County Sherburne
Zoning Residential-Single Family
Rooms
Basement Block, Egress Window(s), Finished, Full
Dining Room Kitchen/Dining Room
Interior
Heating Forced Air
Cooling Central Air
Fireplaces Number 1
Fireplaces Type Brick, Gas, Living Room
Fireplace Yes
Appliance Central Vacuum, Dishwasher, Dryer, Microwave, Range, Refrigerator, Washer, Water Softener Owned
Exterior
Parking Features Attached Garage, Asphalt, Heated Garage, Insulated Garage
Garage Spaces 3.0
Fence Invisible
Roof Type Age 8 Years or Less,Asphalt
Building
Lot Description Corner Lot, Tree Coverage - Light, Tree Coverage - Medium
Story Modified Two Story
Foundation 1160
Sewer Private Sewer, Septic System Compliant - Yes
Water Drilled
Level or Stories Modified Two Story
Structure Type Steel Siding
New Construction false
Schools
School District Big Lake
Read Less Info
Want to know what your home might be worth? Contact us for a FREE valuation!

Our team is ready to help you sell your home for the highest possible price ASAP
GET MORE INFORMATION





