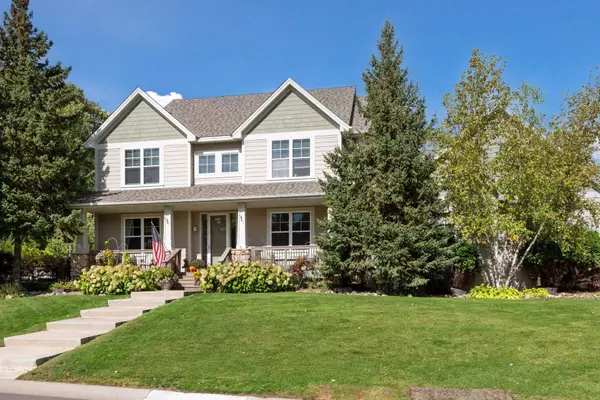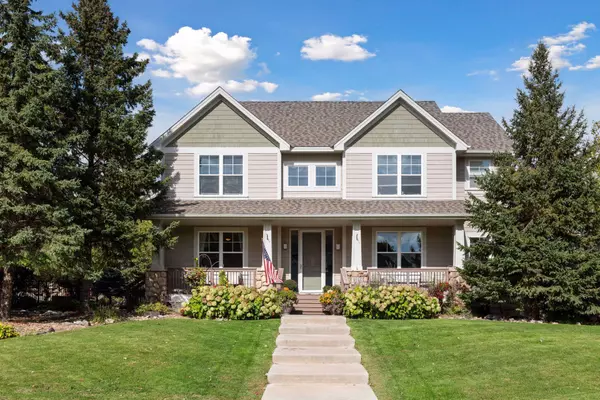
UPDATED:
11/18/2024 03:45 PM
Key Details
Property Type Single Family Home
Sub Type Single Family Residence
Listing Status Pending
Purchase Type For Sale
Square Footage 3,633 sqft
Price per Sqft $231
Subdivision Murphy Farm 3Rd Add
MLS Listing ID 6599692
Bedrooms 5
Full Baths 2
Half Baths 1
Three Quarter Bath 1
Year Built 2002
Annual Tax Amount $7,788
Tax Year 2024
Contingent None
Lot Size 0.370 Acres
Acres 0.37
Lot Dimensions 161x93x169x106
Property Description
As you step inside, you’re greeted by a grand foyer that leads into an open-concept living area, filled with natural light. The heart of the home is the gourmet kitchen, featuring high-end appliances, custom cabinetry, and an expansive island ideal for entertaining.
Venture outside to discover your private paradise: a custom underground pool enveloped by lush landscaping, offering unparalleled seclusion and tranquility. This serene retreat is perfect for summer gatherings or peaceful afternoons spent lounging by the water.
For entertainment enthusiasts, the home theater room is a showstopper, complete with step seating, huge screen, Dolby sound, and a wet bar—perfect for movie nights or hosting friends for the big game.
Golf aficionados will delight in the putting green, allowing you to practice your game right in your own backyard. It’s the perfect way to unwind after a long day or to challenge friends and family to a friendly competition.
This exceptional home is more than just a residence; it’s a lifestyle. Experience the perfect blend of luxury, comfort, and natural beauty in a setting that feels like a private retreat.
Location
State MN
County Dakota
Zoning Residential-Single Family
Rooms
Basement Daylight/Lookout Windows, Drain Tiled, Finished, Full, Sump Pump
Dining Room Kitchen/Dining Room, Separate/Formal Dining Room
Interior
Heating Forced Air
Cooling Central Air
Fireplaces Number 2
Fireplaces Type Family Room, Stone
Fireplace Yes
Appliance Dishwasher, Disposal, Dryer, Gas Water Heater, Microwave, Range, Refrigerator, Washer, Water Softener Owned, Wine Cooler
Exterior
Garage Attached Garage, Asphalt, Floor Drain, Finished Garage, Garage Door Opener
Garage Spaces 3.0
Fence Partial, Split Rail
Pool Below Ground, Heated
Roof Type Age 8 Years or Less,Asphalt,Pitched
Building
Lot Description Corner Lot, Tree Coverage - Light
Story Two
Foundation 1356
Sewer City Sewer/Connected
Water City Water/Connected
Level or Stories Two
Structure Type Fiber Cement
New Construction false
Schools
School District Rosemount-Apple Valley-Eagan
GET MORE INFORMATION





