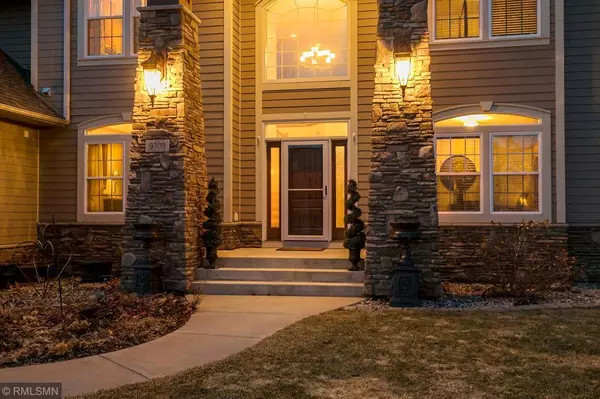For more information regarding the value of a property, please contact us for a free consultation.
Key Details
Sold Price $677,000
Property Type Single Family Home
Sub Type Single Family Residence
Listing Status Sold
Purchase Type For Sale
Square Footage 4,373 sqft
Price per Sqft $154
Subdivision Woodhill 2Nd Add
MLS Listing ID 5501650
Sold Date 06/08/20
Bedrooms 4
Full Baths 2
Half Baths 1
Year Built 2002
Annual Tax Amount $8,704
Tax Year 2020
Contingent None
Lot Size 0.370 Acres
Acres 0.37
Lot Dimensions 110x145x110x146
Property Description
This Woodhill beauty is an Entertainer's dream home. A large, majestic manor offering a plethora of spaces in which to gather the family, meet in small intimate gatherings, or entertain for the large group, all the while encompassing a warm and homey setting. Open and gracious floorplan with almost 2,000 square feet on the main level and just over 4,000 square feet on the upper levels. As you enter this amazing, quality built home, you will be astonished by all the high-end materials used. Oversized master suite with sitting room and a private Juliet deck, boast views of downtown Minneapolis. A 2 sided fireplace and heated floors grace the oversized master bathroom. Some other unique features are: heated and zoned concrete flooring of the lower level, 2 story entry with dual access staircase, covered patio for grilling, and a well equipt 3 season porch complete with wood-burning fireplace &radiant heat. Over $160K in recent exterior renovations.
Location
State MN
County Scott
Zoning Residential-Single Family
Rooms
Basement Daylight/Lookout Windows, Drain Tiled, Drainage System, Full, Partially Finished, Sump Pump
Dining Room Informal Dining Room, Kitchen/Dining Room, Separate/Formal Dining Room
Interior
Heating Forced Air, Fireplace(s), Radiant Floor, Radiant
Cooling Central Air
Fireplaces Number 3
Fireplaces Type Two Sided, Amusement Room, Gas, Living Room, Master Bedroom, Stone, Wood Burning
Fireplace Yes
Appliance Air-To-Air Exchanger, Cooktop, Dishwasher, Disposal, Dryer, Humidifier, Microwave, Refrigerator, Wall Oven, Washer, Water Softener Owned
Exterior
Parking Features Concrete, Garage Door Opener, Heated Garage, Insulated Garage
Garage Spaces 3.0
Roof Type Age 8 Years or Less,Asphalt,Pitched
Building
Lot Description Public Transit (w/in 6 blks), Tree Coverage - Light
Story Two
Foundation 1995
Sewer City Sewer/Connected
Water City Water/Connected
Level or Stories Two
Structure Type Brick/Stone,Engineered Wood,Steel Siding,Wood Siding
New Construction false
Schools
School District Prior Lake-Savage Area Schools
Read Less Info
Want to know what your home might be worth? Contact us for a FREE valuation!

Our team is ready to help you sell your home for the highest possible price ASAP




