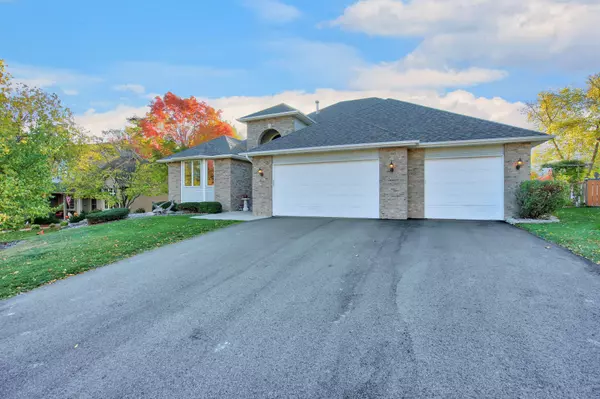For more information regarding the value of a property, please contact us for a free consultation.
Key Details
Sold Price $495,000
Property Type Single Family Home
Sub Type Single Family Residence
Listing Status Sold
Purchase Type For Sale
Square Footage 4,064 sqft
Price per Sqft $121
Subdivision Teal Lake Meadows
MLS Listing ID 5689366
Sold Date 01/13/21
Bedrooms 5
Full Baths 2
Three Quarter Bath 2
Year Built 1995
Annual Tax Amount $5,483
Tax Year 2020
Contingent None
Lot Size 10,890 Sqft
Acres 0.25
Lot Dimensions 75X121X102X127
Property Description
Stunning two story home offering a superb Teal Lake Estates location and quality craftsmanship. Thoughtful design provides ideal large open living spaces with 5 BR, 4 BA and over 4,100 finished sq ft! Updates incl new paint, carpet, stainless steel kitchen appliances, granite countertops, REAL hardwood floors on main & upper levels, new driveway, newer roof & more! The main level features a formal DR that adjoins a large sunken LR, a large open Ktch & a comfortable family room with FP. This level also features a bonus BR with a built-in BR set easy convertible into office , 3/4 ceramic bath, and oversized laundry. Upper level offers 3 generous sized BR incl a master suite with a walk-in closet, “Juliette” balcony, private bath w/corner jetted tub & separate shower. The lower level entertainment space is a walkout design and offers a wet bar, cozy FP, access to the patio, 5th bed, and ¾ bath. The garage is oversized to fit FULL SIZE vehicles/boats/toys etc. Welcome home!
Location
State MN
County Hennepin
Zoning Residential-Single Family
Rooms
Basement Drain Tiled, Finished, Full, Sump Pump, Walkout
Dining Room Eat In Kitchen, Separate/Formal Dining Room
Interior
Heating Forced Air
Cooling Central Air
Fireplaces Number 2
Fireplaces Type Amusement Room, Family Room, Gas
Fireplace Yes
Appliance Air-To-Air Exchanger, Dishwasher, Disposal, Dryer, Microwave, Range, Refrigerator, Washer, Water Softener Owned
Exterior
Parking Features Attached Garage, Asphalt, Garage Door Opener, Insulated Garage
Garage Spaces 3.0
Fence None
Roof Type Age 8 Years or Less, Asphalt
Building
Lot Description Public Transit (w/in 6 blks), Tree Coverage - Light
Story Modified Two Story
Foundation 1662
Sewer City Sewer/Connected
Water City Water/Connected
Level or Stories Modified Two Story
Structure Type Brick/Stone
New Construction false
Schools
School District Osseo
Read Less Info
Want to know what your home might be worth? Contact us for a FREE valuation!

Our team is ready to help you sell your home for the highest possible price ASAP
GET MORE INFORMATION





