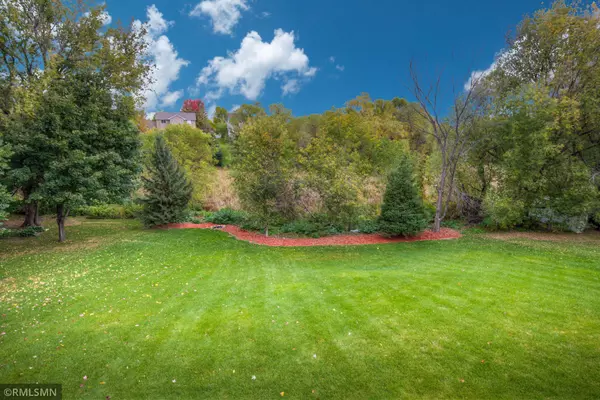For more information regarding the value of a property, please contact us for a free consultation.
Key Details
Sold Price $456,500
Property Type Single Family Home
Sub Type Single Family Residence
Listing Status Sold
Purchase Type For Sale
Square Footage 2,823 sqft
Price per Sqft $161
Subdivision Sunnyside Estates
MLS Listing ID 5730195
Sold Date 05/25/21
Bedrooms 4
Full Baths 2
Half Baths 1
Three Quarter Bath 1
Year Built 1999
Annual Tax Amount $4,824
Tax Year 2020
Contingent None
Lot Size 0.420 Acres
Acres 0.42
Lot Dimensions 103x186x91x190
Property Description
Come see this updated home with lots of bright natural sunlight. Updated kitchen with wood floors. Open floor plan with 9 & 10 foot ceilings that is great for entertaining. Newer stone fireplace in family room. Two walk out patio doors on main level to maintenance free deck that overlooks wetlands. Deck has footings on one side for future 3 season porch. 3 bedrooms on one level with vaulted ceilings in owners suite, and private bath with jetted tub. Fully finished lower level with wet bar and granite counter tops, heated tile floors, nicely finished lower level 3/4 bath with tiled walk in shower. Large storage room. Office on main level could be 5th bedroom or guest room. In ground sprinkler system for care free summer living. This home is walking distance to schools, parks, walking paths, shopping, restaurants and so much more.
Location
State MN
County Hennepin
Zoning Residential-Single Family
Rooms
Basement Block, Drain Tiled, Finished, Full, Storage Space, Sump Pump, Walkout
Dining Room Breakfast Bar, Breakfast Area, Eat In Kitchen, Informal Dining Room, Kitchen/Dining Room, Separate/Formal Dining Room
Interior
Heating Forced Air, Heat Pump, Radiant Floor
Cooling Central Air
Fireplaces Number 1
Fireplaces Type Family Room, Gas
Fireplace Yes
Appliance Air-To-Air Exchanger, Dishwasher, Disposal, Dryer, Exhaust Fan, Humidifier, Gas Water Heater, Water Filtration System, Microwave, Range, Refrigerator, Washer, Water Softener Owned
Exterior
Parking Features Attached Garage, Asphalt, Insulated Garage
Garage Spaces 3.0
Fence Invisible
Roof Type Age Over 8 Years,Asphalt
Building
Lot Description Tree Coverage - Medium
Story Modified Two Story
Foundation 1286
Sewer City Sewer/Connected
Water City Water/Connected
Level or Stories Modified Two Story
Structure Type Brick/Stone,Vinyl Siding
New Construction false
Schools
School District Elk River
Read Less Info
Want to know what your home might be worth? Contact us for a FREE valuation!

Our team is ready to help you sell your home for the highest possible price ASAP
GET MORE INFORMATION





