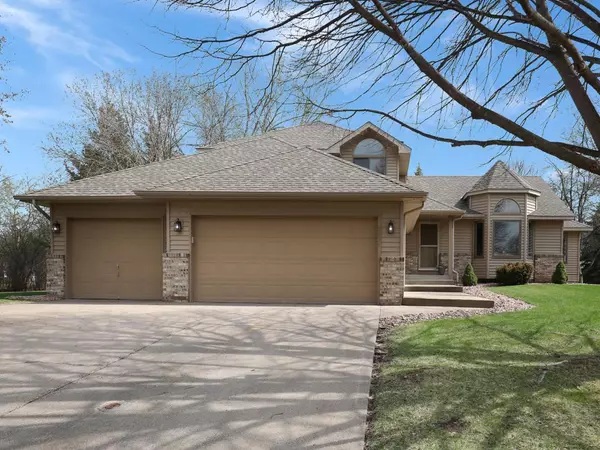For more information regarding the value of a property, please contact us for a free consultation.
Key Details
Sold Price $473,000
Property Type Single Family Home
Sub Type Single Family Residence
Listing Status Sold
Purchase Type For Sale
Square Footage 2,851 sqft
Price per Sqft $165
Subdivision The Heart Of Edinburgh 3Rd Add
MLS Listing ID 6187386
Sold Date 06/30/22
Bedrooms 4
Full Baths 2
Three Quarter Bath 1
HOA Fees $8/ann
Year Built 1991
Annual Tax Amount $4,568
Tax Year 2022
Contingent None
Lot Size 0.320 Acres
Acres 0.32
Lot Dimensions 60x153x168x124
Property Description
Wonderful modified 2 story offered by original owner in cul-de-sac in desirable Heart of Edinburgh 3rd. Kitchen offers hdwd floors, quartz tops, raised panel cabinetry, pantry cabinet, breakfast bar, vaulted ceiling and planning desk. you will enjoy an informal dining area plus a formal dining for those special occasions. You have 2 patio doors to deck and patio from dinette or family room. The main floor family room has a gas burning fplc with built-ins and brick surround. The lower level is fabulous for entertaining and features a walk-behind wet bar.Living room features vaulted ceiling and bay window. Primary bedroom has a pan vault ceiling and private fully remodeled full bath with updated vanity, fixtures, free-standing tub and separate shower. Updates include: most windows have been replaced in 2019 with Andersen Windows, roof in 2017, furnace, A/C and water heater in 2016 & washer and dryer in 2020
Location
State MN
County Hennepin
Zoning Residential-Single Family
Rooms
Basement Drain Tiled, Finished
Dining Room Breakfast Bar, Eat In Kitchen, Separate/Formal Dining Room
Interior
Heating Forced Air
Cooling Central Air
Fireplaces Number 1
Fireplaces Type Brick, Family Room, Gas
Fireplace Yes
Appliance Dishwasher, Disposal, Dryer, Gas Water Heater, Microwave, Range, Refrigerator, Washer
Exterior
Parking Features Attached Garage, Concrete, Garage Door Opener
Garage Spaces 3.0
Fence None
Pool None
Roof Type Age 8 Years or Less,Asphalt,Pitched
Building
Lot Description Tree Coverage - Medium, Underground Utilities
Story Modified Two Story
Foundation 1487
Sewer City Sewer/Connected
Water City Water/Connected
Level or Stories Modified Two Story
Structure Type Brick/Stone,Vinyl Siding
New Construction false
Schools
School District Anoka-Hennepin
Others
HOA Fee Include None
Restrictions None
Read Less Info
Want to know what your home might be worth? Contact us for a FREE valuation!

Our team is ready to help you sell your home for the highest possible price ASAP




