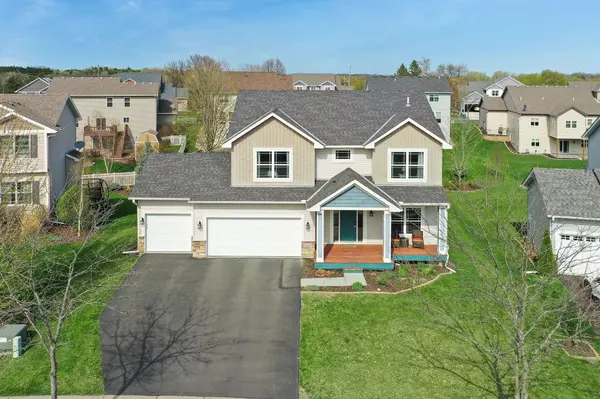For more information regarding the value of a property, please contact us for a free consultation.
Key Details
Sold Price $515,000
Property Type Single Family Home
Sub Type Single Family Residence
Listing Status Sold
Purchase Type For Sale
Square Footage 2,198 sqft
Price per Sqft $234
Subdivision Harmony 2Nd Add
MLS Listing ID 6193482
Sold Date 07/07/22
Bedrooms 4
Full Baths 2
Half Baths 1
HOA Fees $45/mo
Year Built 2014
Annual Tax Amount $850
Tax Year 2021
Contingent None
Lot Size 10,890 Sqft
Acres 0.25
Lot Dimensions 64x135x92x136
Property Description
Wonderful one-owner home located in the Harmony Village community which features a beautiful club house with a gym, seasonal pool, and community room available for private reservations. Public Brockway Park, Brockway Disc Golf course, baseball diamond & basketball courts footsteps away. Fantastic location in desirable school district 196, & Red Pine Elementary 5 minutes away. Near walking trails & MN Zoo, easy access to Highway 3, Cedar Avenue/77, and I-35. Convenient floorplan with all 4 bedrooms and laundry upstairs, private master bathroom & large walk-in closet. The main floor features a Silestone kitchen island, hickory hardwood floors, lovely gas fireplace with stone & built-in shelving surrounding, and views of the fabulous backyard-with easy yard access from the deck! Don't miss the cubby/mud room right off the insulated & sheet rocked garage, plus the main floor den/office. Potential for additional square feet by finishing the walk-out lower level. Welcome home!
Location
State MN
County Dakota
Zoning Residential-Single Family
Rooms
Basement Drain Tiled, Full, Concrete, Sump Pump, Walkout
Dining Room Informal Dining Room, Kitchen/Dining Room
Interior
Heating Forced Air
Cooling Central Air
Fireplaces Number 1
Fireplaces Type Gas, Living Room
Fireplace Yes
Appliance Dishwasher, Disposal, Humidifier, Microwave, Range, Refrigerator
Exterior
Parking Features Attached Garage, Asphalt, Garage Door Opener
Garage Spaces 3.0
Roof Type Age 8 Years or Less,Asphalt
Building
Lot Description Tree Coverage - Light
Story Two
Foundation 942
Sewer City Sewer/Connected
Water City Water/Connected
Level or Stories Two
Structure Type Brick/Stone,Vinyl Siding
New Construction false
Schools
School District Rosemount-Apple Valley-Eagan
Others
HOA Fee Include Other,Professional Mgmt,Shared Amenities
Read Less Info
Want to know what your home might be worth? Contact us for a FREE valuation!

Our team is ready to help you sell your home for the highest possible price ASAP




