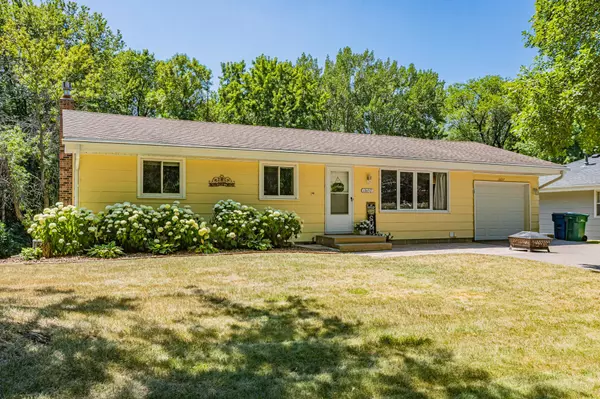For more information regarding the value of a property, please contact us for a free consultation.
Key Details
Sold Price $386,000
Property Type Single Family Home
Sub Type Single Family Residence
Listing Status Sold
Purchase Type For Sale
Square Footage 2,460 sqft
Price per Sqft $156
Subdivision Donahue 07Th Add
MLS Listing ID 6236363
Sold Date 08/26/22
Bedrooms 4
Full Baths 1
Three Quarter Bath 1
Year Built 1968
Annual Tax Amount $3,840
Tax Year 2022
Contingent None
Lot Size 10,890 Sqft
Acres 0.25
Lot Dimensions 74.5x148.98
Property Description
Perfect combo of classic charm & modern updates in this fully remodeled 3+BR/2BA rambler in lovely MG neighborhood. Step into sunny & spacious living room w/ sight lines to fully updated eat-in kitchen space w/ built-in banquet seating, custom cabinets, granite counters, glass backsplash, SS appliances, gas range, breakfast bar & glass door to sun porch & deck. Continue past down hall to 1st floor full bath & 3 BRs incl. owner suite w/ ample closet space. Completely finished walk-out LL includes family room with gas fireplace, updated 3/4 bath, office/workout room, laundry/utility space w/ door to 2nd LL garage & glass sliders to huge backyard - perfect for kids/pets/gardening. Total of 3-car garage stalls between upper & lower garages & tons of storage throughout. New furnace in 2021. Quiet street just mins to dwntwn Mpls, numerous shops & restaurants. Easy access HWY 94/494. Many expensive updates already completed including hardwood flooring, kitchen & bathrooms. A must see!
Location
State MN
County Hennepin
Zoning Residential-Single Family
Rooms
Basement Block, Daylight/Lookout Windows, Finished, Full, Walkout
Dining Room Eat In Kitchen, Informal Dining Room, Kitchen/Dining Room
Interior
Heating Forced Air, Radiant Floor
Cooling Central Air
Fireplaces Number 1
Fireplaces Type Brick, Family Room, Free Standing, Gas
Fireplace Yes
Appliance Dishwasher, Disposal, Dryer, Exhaust Fan, Microwave, Range, Refrigerator, Washer, Water Softener Owned
Exterior
Parking Features Attached Garage, Garage Door Opener, Insulated Garage, Tandem, Tuckunder Garage
Garage Spaces 3.0
Fence None
Pool None
Roof Type Asphalt
Building
Lot Description Tree Coverage - Light
Story One
Foundation 1616
Sewer City Sewer/Connected
Water City Water/Connected
Level or Stories One
Structure Type Fiber Board
New Construction false
Schools
School District Osseo
Read Less Info
Want to know what your home might be worth? Contact us for a FREE valuation!

Our team is ready to help you sell your home for the highest possible price ASAP
GET MORE INFORMATION





