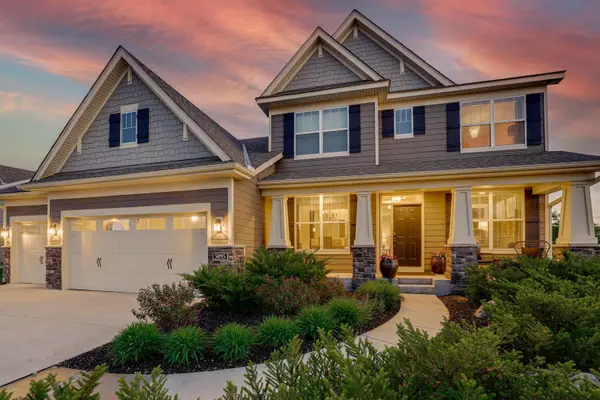For more information regarding the value of a property, please contact us for a free consultation.
Key Details
Sold Price $727,000
Property Type Single Family Home
Sub Type Single Family Residence
Listing Status Sold
Purchase Type For Sale
Square Footage 4,341 sqft
Price per Sqft $167
Subdivision Hampton Hills South Plateau
MLS Listing ID 5766261
Sold Date 08/18/21
Bedrooms 5
Full Baths 3
Half Baths 1
HOA Fees $16/mo
Year Built 2013
Annual Tax Amount $6,942
Tax Year 2021
Contingent None
Lot Size 10,890 Sqft
Acres 0.25
Lot Dimensions 115x101x119x82
Property Sub-Type Single Family Residence
Property Description
Former Parade of Homes Model – stunning 2-story has upgrades galore in highly desirable Hampton Hills. Corner lot with beautiful landscaping. An abundance of space for all your living & entertaining needs! Built in 2013, but not lived in until 2015. 3-zone HVAC & 2-stage furnace, 7.1 in ceiling surround sound on main & lower levels + 9-foot ceilings. Gorgeous hand-scraped, solid hardwood floors on main level. Kitchen w/stainless-steel GE Profile appl's, granite & quartz countertops, large center island, adjoining informal dining with access to large deck. Living room has cozy gas fireplace with floor to ceiling stone surround. Main level office with built-ins and elegant glass French doors. Upper level has 4 bedrooms including spacious Master Suite with walk-in closet & luxurious private bath. All bedrooms have walk-in closets! UL laundry. Lower level theater with 110-inch projector screen, raised seating + built-in bar seating! Family room & 5th bedroom also on LL. Welcome home!
Location
State MN
County Hennepin
Zoning Residential-Single Family
Rooms
Basement Daylight/Lookout Windows, Finished, Full, Storage Space, Walkout
Dining Room Informal Dining Room, Kitchen/Dining Room, Living/Dining Room, Separate/Formal Dining Room
Interior
Heating Forced Air
Cooling Central Air
Fireplaces Number 1
Fireplaces Type Gas, Living Room, Stone
Fireplace Yes
Appliance Cooktop, Dishwasher, Disposal, Dryer, Humidifier, Gas Water Heater, Microwave, Refrigerator, Wall Oven, Washer, Water Softener Owned
Exterior
Parking Features Attached Garage, Concrete, Garage Door Opener
Garage Spaces 3.0
Roof Type Age 8 Years or Less,Asphalt,Pitched
Building
Lot Description Corner Lot
Story Two
Foundation 1530
Sewer City Sewer/Connected
Water City Water/Connected
Level or Stories Two
Structure Type Brick/Stone,Fiber Cement,Shake Siding
New Construction false
Schools
School District Osseo
Others
HOA Fee Include Professional Mgmt,Shared Amenities
Read Less Info
Want to know what your home might be worth? Contact us for a FREE valuation!

Our team is ready to help you sell your home for the highest possible price ASAP




