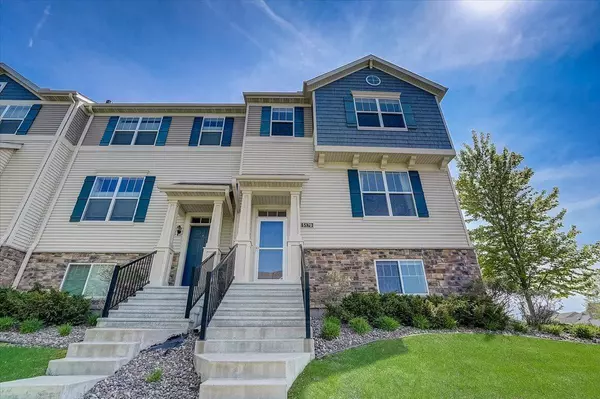For more information regarding the value of a property, please contact us for a free consultation.
Key Details
Sold Price $375,000
Property Type Townhouse
Sub Type Townhouse Side x Side
Listing Status Sold
Purchase Type For Sale
Square Footage 2,150 sqft
Price per Sqft $174
Subdivision Wickford Village 7Th Add
MLS Listing ID 6371524
Sold Date 06/23/23
Bedrooms 3
Full Baths 2
Half Baths 1
HOA Fees $233/mo
Year Built 2015
Annual Tax Amount $4,271
Tax Year 2022
Contingent None
Lot Size 2,178 Sqft
Acres 0.05
Lot Dimensions 34 x 60
Property Description
*Showings Start Sun 12pm* Sun-drenched end-unit in lovely Wickford Village! Spacious ‘Fremont’ floorplan w/ extended deck off kitchen, & additional ‘bump-outs’ in the dining/living room area & primary bdrm. Great kitchen layout w/ large island! Enjoy high-end touches like soft-close & pull-out drawers, SS appliances, & granite counters. Recent updates = new refrig (’23), new H20 heater (’21), new roof (’20).
Expansive, freshly-painted primary suite w/ sitting area, walk-in closet, & full private bath.
3 bds & full bath up! Easily achieve a 4bd/4ba: there’s a roughed-in ¾ bath in LL & rec room could be converted into a bedroom if desired. Oversized garage has extra space for bikes, etc. Wickford Village community offers picturesque tree-lined streets, dog park, “tot-lot” playground, greenway w/ gazebo + bball court. Grab a free plot in the Community Garden! Easy access to 610 & walk to dining, Park & Ride, shopping & more. Just a mile to the Rush Creek Regional Trail! Quick closing OK!
Location
State MN
County Hennepin
Zoning Residential-Multi-Family
Rooms
Basement Daylight/Lookout Windows
Dining Room Eat In Kitchen, Informal Dining Room, Kitchen/Dining Room, Living/Dining Room
Interior
Heating Forced Air
Cooling Central Air
Fireplace No
Appliance Dishwasher, Disposal, Dryer, Electric Water Heater, Microwave, Range, Refrigerator, Stainless Steel Appliances, Washer, Water Softener Owned
Exterior
Garage Attached Garage, Asphalt, Garage Door Opener, Guest Parking
Garage Spaces 2.0
Roof Type Age 8 Years or Less,Asphalt
Building
Lot Description Public Transit (w/in 6 blks), Tree Coverage - Medium, Underground Utilities
Story More Than 2 Stories
Foundation 378
Sewer City Sewer/Connected
Water City Water/Connected
Level or Stories More Than 2 Stories
Structure Type Brick/Stone,Vinyl Siding
New Construction false
Schools
School District Osseo
Others
HOA Fee Include Hazard Insurance,Lawn Care,Maintenance Grounds,Professional Mgmt,Trash,Shared Amenities,Snow Removal
Restrictions Pets - Cats Allowed,Pets - Dogs Allowed,Pets - Number Limit,Pets - Weight/Height Limit,Rental Restrictions May Apply
Read Less Info
Want to know what your home might be worth? Contact us for a FREE valuation!

Our team is ready to help you sell your home for the highest possible price ASAP
GET MORE INFORMATION





