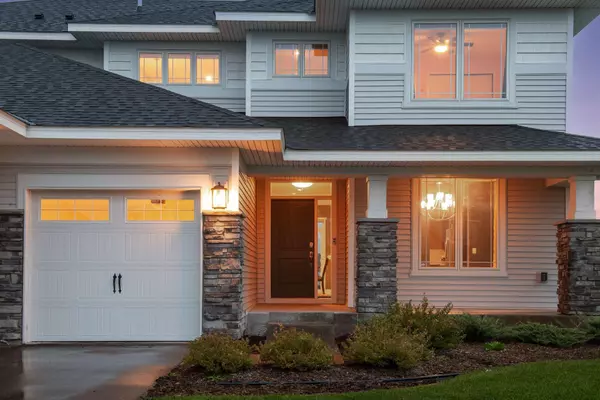For more information regarding the value of a property, please contact us for a free consultation.
Key Details
Sold Price $610,000
Property Type Single Family Home
Sub Type Single Family Residence
Listing Status Sold
Purchase Type For Sale
Square Footage 2,786 sqft
Price per Sqft $218
Subdivision Laurel Creek
MLS Listing ID 6443781
Sold Date 12/04/23
Bedrooms 4
Full Baths 3
Half Baths 1
HOA Fees $45/qua
Year Built 2019
Annual Tax Amount $6,331
Tax Year 2023
Contingent None
Lot Size 7,840 Sqft
Acres 0.18
Lot Dimensions Irregular
Property Description
Fabulous former model home with all the bells and whistles in Laurel Creek. The main floor includes an open floor plan: family room, informal dining and kitchen with unobstructed views of park and nature. Home office, formal dining, powder room and spacious mud room completes the main level. Primary bedroom suite, three additional bedrooms (ensuites) and laundry all on the upper level. Unfinished lower level has great potential for additional family room, bedroom, bathroom, and storage. Current owner has invested over $50k into the home - some improvements include large maintenance free deck, fully fenced backyard, full home water treatment system, painting bedrooms and more. Enjoy incredible access to neighborhood amenities that include trails, park and pool, right out your back door. Gently use for small portions of the year, this home is move in ready and can close quickly. Be in before the holidays and enjoy all this fabulous home and location have to offer!
Location
State MN
County Hennepin
Community Laurel Creek
Zoning Residential-Single Family
Rooms
Family Room Amusement/Party Room, Club House, Community Room, Exercise Room, Other
Basement Daylight/Lookout Windows, Full, Concrete, Storage Space, Sump Pump, Unfinished
Dining Room Informal Dining Room, Kitchen/Dining Room, Separate/Formal Dining Room
Interior
Heating Forced Air
Cooling Central Air
Fireplaces Number 1
Fireplaces Type Family Room, Gas
Fireplace Yes
Appliance Air-To-Air Exchanger, Dishwasher, Disposal, Dryer, Humidifier, Gas Water Heater, Microwave, Range, Refrigerator, Washer
Exterior
Parking Features Attached Garage, Asphalt, Insulated Garage
Garage Spaces 3.0
Fence Full, Split Rail
Pool Below Ground, Outdoor Pool, Shared
Roof Type Age 8 Years or Less,Asphalt
Building
Story Two
Foundation 1415
Sewer City Sewer/Connected
Water City Water/Connected
Level or Stories Two
Structure Type Brick/Stone,Vinyl Siding
New Construction false
Schools
School District Osseo
Others
HOA Fee Include Other,Professional Mgmt,Shared Amenities
Restrictions Architecture Committee,Mandatory Owners Assoc
Read Less Info
Want to know what your home might be worth? Contact us for a FREE valuation!

Our team is ready to help you sell your home for the highest possible price ASAP




