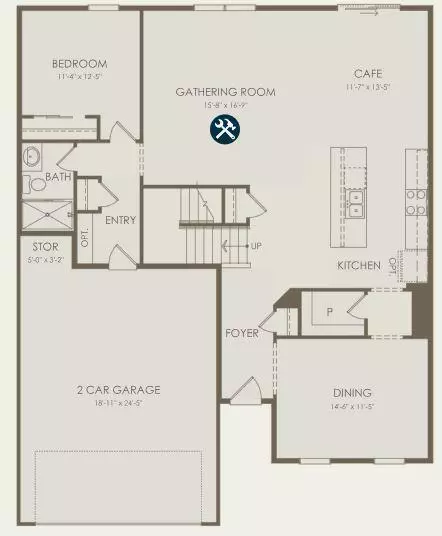For more information regarding the value of a property, please contact us for a free consultation.
Key Details
Sold Price $441,990
Property Type Single Family Home
Sub Type Single Family Residence
Listing Status Sold
Purchase Type For Sale
Square Footage 3,034 sqft
Price per Sqft $145
Subdivision Aster Mill
MLS Listing ID 6424812
Sold Date 01/18/24
Bedrooms 5
Full Baths 3
HOA Fees $32/mo
Year Built 2023
Tax Year 2023
Contingent None
Lot Size 8,712 Sqft
Acres 0.2
Lot Dimensions 54 x 116 x 68 x 116
Property Description
QUICK MOVE IN HOME! Special below market interest rate available on this home with affiliate lender. The Mitchell is the largest home in our Inspiration Series. Featuring formal dining and a main level bedroom and bathroom. The remaining 4 bedrooms are upstairs along with laundry and a loft. Aster Mill is part of School District 728 - Highly ranked elementary, middle, and high schools. Photos are of a similar model home. Beautiful exterior with stone. Gas Fireplace for those winter nights! LVP throughout the whole first floor. This home is better than a model home! Please note photos are of model home. Model is open daily from 11am-6pm. See you soon!
Location
State MN
County Hennepin
Community Aster Mill
Zoning Residential-Single Family
Rooms
Basement None
Dining Room Separate/Formal Dining Room
Interior
Heating Forced Air
Cooling Central Air
Fireplaces Number 1
Fireplaces Type Gas
Fireplace No
Appliance Dishwasher, Disposal, Microwave, Range, Tankless Water Heater
Exterior
Parking Features Attached Garage
Garage Spaces 2.0
Pool None
Roof Type Age 8 Years or Less
Building
Story Two
Foundation 1353
Sewer City Sewer/Connected
Water City Water/Connected
Level or Stories Two
Structure Type Vinyl Siding
New Construction true
Schools
School District Elk River
Others
HOA Fee Include Professional Mgmt,Trash
Read Less Info
Want to know what your home might be worth? Contact us for a FREE valuation!

Our team is ready to help you sell your home for the highest possible price ASAP




