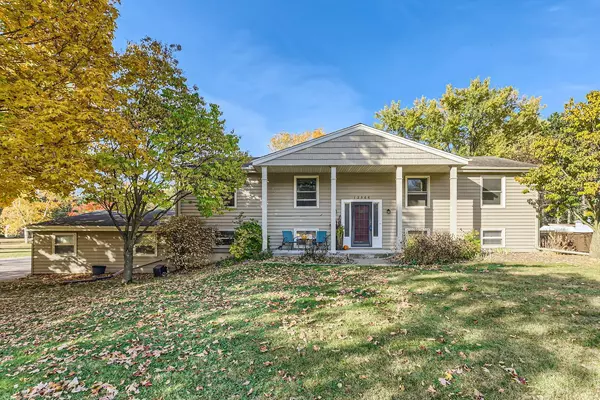For more information regarding the value of a property, please contact us for a free consultation.
Key Details
Sold Price $599,900
Property Type Single Family Home
Sub Type Single Family Residence
Listing Status Sold
Purchase Type For Sale
Square Footage 2,918 sqft
Price per Sqft $205
Subdivision Oakshore Park
MLS Listing ID 6606193
Sold Date 11/22/24
Bedrooms 5
Full Baths 1
Half Baths 1
Three Quarter Bath 1
HOA Fees $4/ann
Year Built 1970
Annual Tax Amount $5,518
Tax Year 2024
Contingent None
Lot Size 1.000 Acres
Acres 1.0
Lot Dimensions 200x247x208x189
Property Sub-Type Single Family Residence
Property Description
Incredible find! One acre of beauty and charm with lake access/marina/private boat launch on Bald Eagle Lake! Designed to delight, this 5-bedroom home has it all! Fabulous kitchen with tons of storage in the maple cabinets, hardwood floors and updated appliances. 3 Season porch/Sunroom that can be enjoyed year-round with new windows, door, flooring, and spray foam insulation. Three generous sized bedrooms on the main floor with primary bedroom having a giant walk-in closet, plus 2nd closet offering plenty of room and bath. Walkout lower level includes huge family room with gas fireplace, large entry way storage room from attached 3 car garage, plus sitting bench to remove your shoes. Two more bedrooms or offices - you chose, 2 walkouts, and wonderful sauna to relax at the end of your day! Privacy fenced yard and well water for outside water connections. Additional detached garage that is heated, separate electric sub service with breakers (5 car total garage spaces), concrete drive, maintenance free exterior, plus city water & sewer. Lake front marina has buy-in for boat slip and low yearly association dues separate from main association - no waiting! Rare access with private boat launch. Did I mention close to 10-acre park, shopping, and other amenities! Better hurry on this one! See supplement for more information - home warranty included!
Location
State MN
County Washington
Zoning Residential-Single Family
Body of Water Bald Eagle
Rooms
Basement Daylight/Lookout Windows, Drain Tiled, Egress Window(s), Finished, Full, Storage Space, Sump Pump, Walkout
Dining Room Breakfast Bar, Breakfast Area, Eat In Kitchen, Living/Dining Room
Interior
Heating Forced Air
Cooling Central Air
Fireplaces Number 1
Fireplaces Type Brick, Gas
Fireplace Yes
Appliance Dishwasher, Gas Water Heater, Microwave, Range, Refrigerator, Stainless Steel Appliances, Water Softener Owned
Exterior
Parking Features Attached Garage, Detached, Concrete, Electric, Garage Door Opener, Heated Garage, Insulated Garage, Multiple Garages
Garage Spaces 5.0
Fence Full, Wood
Waterfront Description Association Access,Deeded Access
Roof Type Age Over 8 Years
Building
Lot Description Accessible Shoreline, Tree Coverage - Medium
Story Split Entry (Bi-Level)
Foundation 1440
Sewer City Sewer/Connected
Water City Water/Connected, Private, Well
Level or Stories Split Entry (Bi-Level)
Structure Type Vinyl Siding
New Construction false
Schools
School District White Bear Lake
Others
HOA Fee Include Dock,Shared Amenities
Read Less Info
Want to know what your home might be worth? Contact us for a FREE valuation!

Our team is ready to help you sell your home for the highest possible price ASAP




